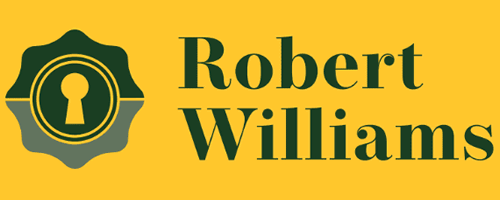4 Bedroom Semi-Detached House for Sale
York Road, Exeter
Guide Price £495,000York Road, Exeter
Guide Price £495,000
FOR SALE BY ONLINE AUCTION ON WEDNESDAY 5TH FEBRUARY 2025
CLOSING TIME 2.00 PM
AUCTION PRICE GUIDE: 495,000 FREEHOLD
*NOTE: Offers prior to auction will only be considered from buyers in a position to exchange contracts immediately under auction conditions. A buyer’s administration fee of £3,950 is payable on exchange of contracts. The price guide is a general guide only and a reserve price will be set within 10% of this figure.
SITUATION & DECRIPTION.
16 York Road is a substantial, semi-detached mid-Victorian house in a large plot with attractive park views at the front. The ground and lower ground floors have been used by a friendly society for many years and the first and second floor have been divided into 3 self-contained flats let on Assured Shorthold Tenancies holding over. The tenant of Flat 1 has given notice and this flat is expected to have vacant possession on 1st December. In the big back garden is a large, detached, prefabricated building approximately 40 feet (12.2 metres) long which has been used as a meeting venue and has its own kitchen, washrooms and a storage room.
There is parking for 3 or 4 vehicles at the front of the building. (Please note that it is not possible to view the interior of the 3 occupied flats, but Flat 1 is expected to be vacant on 1st December when viewings can take place).This is a unique investment opportunity to purchase a large residential building in the centre of Exeter. Further details are available in the legal pack which is available on request.The accommodation comprises briefly as follows:
GROUND FLOOR:
In need of modernisation.
Entrance Vestibule
Reception Hall
Reception Room (33’6” x 17’ / 10.21m x 5.18m)
Inner Hall
Kitchen (10’6” x 7’9” / 3.20m x 2.36m)Office (19’3 x 12’2” / 5.87m x 3.71m)
LOWER GROUND FLOOR:
In need of substantial renovation and with independent access.
Outside Store RoomRoom (15’3” x 13’9” / 4.65m x 4.19m)Room (18’3 x 10’ / 5.56m x 3.05m)
L-shaped Inner Hall with walk-in safeRoom (15’ x 5’9” / 4.57m x 1.75m)
Storage Room (11’6” x 5’ / 3.51m x 1.52m)
FLAT 1:
Current rent £570 p.m.
Term: 12 months from 1st July, 2020.
VestibuleLiving Room (12’ x 7’9” / 3.66m x 2.36m )
Kitchen (7’9” x 7’6” / 2.36m x 2.29m)
Shower Room & wash hand basin (5’ x 5’ / 1.52m x 1.52m)
8 stairs lead down from the Kitchen to a :-
Small Hall
Cloakroom with WC (5’4” x 3’6” / 1.63m x 1.07m)
Bedroom (8’9” x 7’9” / 2.67m x 2.36m)
Council Tax Band: A
EPC rating: D
FLAT 2:
Current rent £625 p.m.
Term: 6 months from 18th December, 2021.
VestibuleLiving Room with bay window and exceptional park views (21’9” into bay x 17’3” / 6.63m x 5.26m)
Kitchen (12’3” x 5’6” / 3.73m x 1.68m)
Bedroom (14’3” x 10’6” max)
En Suite Shower & WC
Council Tax Band: A
EPC rating: C
FLAT 3:
Previous rent £750 p.m. Tenant left December 2024
Small Hall
Inner Hall
Bathroom & WC
Bedroom 2 (14’9” x 10’3” / 4.50m x 3.12m)
Living Room (18’9” x 15’6” / 5.72m x 4.72m)
Kitchen (11’ x 7’3” / 3.35m x 2.21m) (work in progress repairing small wall)
Stairs from the small hall lead to:-
Bedroom 1 (21’9” x 11’ / 6.63m x 3.35m)
Council Tax Band: A
EPC rating: D
OUTSIDE
Front: Hard standing for 3 or 4 vehicles. Side pedestrian access to:-
Rear: Large enclosed, level garden with outbuilding described above.
SERVICES: Mains services are available and were connected at the time of inspection.
LOCAL AUTHORITY: Exeter City Council.
AGENT'S NOTE:
Details of the terms of the tenancies, ground rent and service charges are contained in the legal pack. This can be downloaded from the Essential Information Group website or by clicking the link in the Auctions tab under Services on Robert Williams Estate Agents website.
More Information from this agent
This property is marketed by:

Robert Williams Estate Agents & Letting Agents - Exeter, Exeter, EX1
Agent Statistics (Based on 191 Reviews) :
or Call: 01392 204800