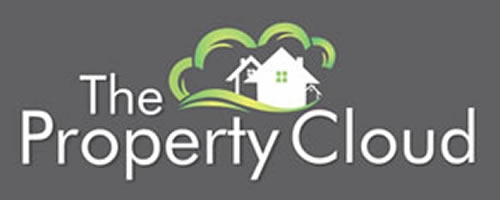1 Bedroom Flat for Sale
Wordsworth House, Liverymen Walk, Greenhithe
Guide Price £215,000Sold STC
Wordsworth House, Liverymen Walk, Greenhithe
Guide Price £215,000
GUIDE PRICE ?215,000 - ?230,000. OPEN DAY SATURDAY 30TH JULY, Appt Only. Offered with no forward chain this modern, east-facing, first floor apartment which includes a large balcony, offering panoramic views over the river Thames and Black Duck Marshes teeming with a rich variety of wildlife.
Situated on the highly desirable Ingress Park, this residential development enjoys a riverside location steeped in history. The centre piece of the development is Ingress Abbey, an elegant Victorian building built in 1833. With a backdrop of mature parkland and a heritage trail, Ingress Park is a truly tranquil location.
This stunning property provides easy access into London via Greenhithe Station located just 0.7 miles away or Ebbsfleet International just 3.3 miles away. Bluewater Shopping Centre is located within a short drive or 30 minute walk. All local amenities can also be accessed by Fast Track buses that run every 10 - 15 minutes. Additional benefits of this property include ALLOCATED PARKING SPACE, 983 year lease & lift access. We feel this property is perfect for first time buyers, downsizers or buy to let investors. VIEWINGS ARE HIGHLY RECOMMENDED.
Entrance Hall - Tile effect hard-wearing laminate flooring. Radiator. Video entry phone system. Two storage cupboards. Doors to:
Open Plan Living & Kitchen Area - 7.42m x 3.92m (24'4" x 12'10") - Living Area - Hard-wearing laminate flooring. Double glazed french windows to rear. Double glazed double doors to Balcony. Two radiators. TV aerial point. Telephone point. Plain ceiling. Recessed spotlights.
Kitchen Area - Hard-wearing laminate flooring. Double glazed double doors to Juliette Balcony. Custom-made breakfast bar. Matching range of wall and base units with work top and matching upstands. Integrated Bosch appliances Washer/Dryer, Dishwasher, Fridge/Freezer, Electric Cooker and Gas hob. Stainless steel splash back and extractor fan. One and a half bowl sink unit with mixer tap and drainer.
Master Bedroom - 5.17m x 2.61m widest points (16'11" x 8'6" widest - Laminate flooring. Double glazed window to rear. Double glazed door to Juliette Balcony. Radiator. Fitted wardrobes. TV aerial point. Telephone point.
Bathroom - 1.92m x 2.86m (6'3" x 9'4") - Vinyl flooring. Heated towel rail. Panelled bath with mixer tap and shower attachment. Pedestal wash hand basin with mixer tap. Low level WC. Shower cubicle. Extractor fan. Recessed spotlights. Part tiled walls. Shaving power point.
Balcony - 5.49m x 2.47m (18'0" x 8'1") - Decked flooring. External lighting. Views looking out to the River Thames and Black Duck Marshes.
Lease Information - Lease Term Remaining - 983 Years.
Service Charge - ?1,303.17 per annum to include Buildings Insurance.
Ground Rent - ?289.42 per annum.
Additional Information - COUNCIL TAX - Dartford Borough Council - Band C.
COMMUTING -
Greenhithe Station - 0.7 miles via Ingress Park Avenue.
Ebbsfleet International - 3.3 miles - accessible via Fast Track Bus Route B from Ingress Park Avenue.
A2 for M2, M25 and Dartford Crossing 3 miles via A206.
LOCAL AREA -
The property is located 1.8 miles from Bluewater Shopping Centre, which can be accessed via Fast Track Bus Route B from Ingress Park Avenue. Bluewater consists of over 300 shops, over 50 eateries and a variety of family fun establishments including a Showcase Cinema with 13 screens including iMax.
Additionally, the property is 0.8 miles to the nearest Asda superstore and just a minute from a pleasant stroll along the River Thames, offering spectacular views of the graceful Queen Elizabeth II Bridge, especially at sunset.
Disclaimer - Please Note: All measurements are approximate and are taken at the widest points. They should not be used for the purchase of furnishings or floor coverings. Please also note that The Property Cloud have not seen any paperwork relating to any building works that may have been carried out within this property, nor have we tried or tested any appliances or services. These particulars do not form part of any contract, floor plans & photographs, whether enhanced or not, are for general guidance only. We would strongly recommend that the information which we provide about the property, including distances, is verified by yourselves upon inspection and also by your solicitor before legal commitment to the purchase.
Consumer Protection From Unfair Trading Regulation - Every effort has been made to ensure that consumers and or businesses are treated fairly and provided with accurate information as required by law. It must be noted however that the agent has not tested any apparatus, equipment, fixture, fittings or service and does not verify they are in working order, fit for their purpose, or within the owner of the seller or landlord, therefore the buyer or tenant must assume the information given is incorrect. Neither has the agent checked the legal documentation to verify the legal status of the property. A buyer or tenant must assume information is incorrect until it has been verified by their own solicitors or other advisers. Nothing concerning the type of construction, condition of the structure or its surroundings is to be implied from any image of the property.
More Information from this agent
This property is marketed by:

The Property Cloud - Bexleyheath, Bexleyheath, DA7
Agent Statistics (Based on 323 Reviews) :
or Call: 02089355256