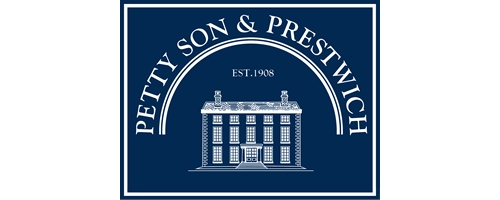3 Bedroom Terraced House for Sale
Woodville Road, Leytonstone
Offers in Excess of £975,000Sold STC
Woodville Road, Leytonstone
Offers in Excess of £975,000
*SOLD BY PETTY SON & PRESTWICH* Proudly positioned in a prime location in the highly sought after area of Bushwood, Petty Son and Prestwich are delighted to offer for sale this exceptionally characterful three double bedroom period home, with a pretty South/Westerly garden.
Located on Woodville Road in the very popular, but rarely available, Bushwood Conservation Area of Leytonstone. Idyllic forest land lies at the end of your road, yet Leytonstone High Road is a short 0.1 mile walk away. This beautiful Victorian home offers an extraordinarily peaceful setting and yet is within easy reach of Leytonstone Central Line tube station (0.4 miles), the A12, A406, M11 and M25 and fantastic nursery/schooling facilities - the ideal location for commuters and young families.
Starting with an exposed brick fa?ade and double height bay externally and exposed floorboards, ornate cornicing and fireplaces internally, the home has retained a huge amount of character both inside and out. A large reception to the front and separate reception to the rear provides options for families requiring a playroom or separate dining space. Moving towards the rear of the home, a small flight of steps leads you down to a handy ground floor shower room and W.C with access to the side return. A small extension to the original kitchen has created a wonderfully bright and spacious family kitchen/diner, complete with an extensive run of cabinets and fitted appliances in addition to overhead skylights and bifold doors making the most of the favourable South/Westerly aspect. The rear garden has been sympathetically landscaped to provide a patio leading to central lawn with surrounding beds and rear storage shed. There is also access to a handy cellar from the ground floor, perfect for storage.
To the first floor there are three double bedrooms with original fireplaces, the principal of which is particularly impressive with a large bay window increasing the natural light and floor space on offer. A fourth room provides an options for a home office or adjoining dressing room to the principal bedroom, with a modern family bathroom completing the accommodation to the first floor. The loft could be turned into further accommodation by way of a loft conversion (STPC).
EPC Rating: C70
Council Tax Band: E
Sitting Room - 4.47m x 4.47m (14'8 x 14'8) -
Rear Reception Room - 3.40m x 3.23m (11'2 x 10'7) -
Kitchen/Diner - 4.88m x 3.05m (16' x 10') -
Bedroom One - 4.42m x 4.04m (14'6 x 13'3) -
Bedroom Two - 4.04m x 3.18m (13'3 x 10'5) -
Bedroom Three - 3.43m x 3.23m (11'3 x 10'7) -
Bedroom Four - 2.62m x 1.78m (8'7 x 5'10) -
Cellar - 5.36m x 1.04m (17'7 x 3'5) -
More Information from this agent
This property is marketed by:

Petty Son & Prestwich - Wanstead, London, E11
Agent Statistics (Based on 151 Reviews) :
or Call: 0208 989 2091