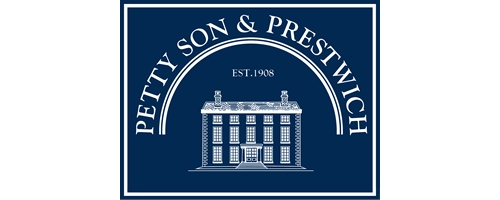1 Bedroom Flat for Sale
Woodford Road, Forest Gate
Offers in Excess of £285,000Woodford Road, Forest Gate
Offers in Excess of £285,000
Located in the ever-popular Forest Gate, this one bedroom ground floor flat offers access to everything the local area has to offer.
The home is located opposite Wanstead Flats where you can walk, run, cycle or picnic during the summer and is in walking distance to the popular Golden Fleece Pub. In addition to Forest Gate's popular railway arches and Winchelsea Road, housing the Wanstead Tap bar and Arch Rivals caf? (all within 1.1 miles) as well as Pretty Decent Beer Co and Wild Goose Bakery. There are several transport options for commuters with Wanstead Park Overground Station (0.3 miles), Forest Gate and Manor Park Elizabeth Line Stations (0.4 miles) for rapid journeys to central and west London. This area of Forest Gate is part of the Low Traffic Neighbourhood Scheme. Families are well catered for in Forest Gate - there are excellent local schools and nurseries within a short walk, including Chestnut Nursery, Aldersbrook Primary School (rated Outstanding by OFSTED) and Forest Gate Community School (also rated Outstanding). The property is only 2.5 miles from Westfield Shopping Centre and the Olympic Park where there are a variety of shops, restaurants, and entertainment venues. The property is in good decorative order throughout and has been decorated with crisp white and hard wood flooring helping to add to the feeling of space. This home is accessed via your own front door and accommodation is comprised of a spacious kitchen/diner, fully tiled shower room and roomy lounge area. A private driveway to the front means no wasting time looking for a parking space after a hard day's work. This property is being sold chain free.
Reception/Dining Room - 6.45m x 3.61m (21'2 x 11'10) -
Bedroom - 3.30m x 3.20m (10'10 x 10'6) -
Kitchen - 4.19m x 3.73m (13'9 x 12'3) -
More Information from this agent
This property is marketed by:

Petty Son & Prestwich - Wanstead, London, E11
Agent Statistics (Based on 150 Reviews) :
or Call: 0208 989 2091