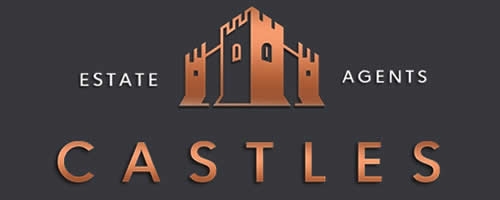5 Bedroom Detached House for Sale
Winnham Drive, Fareham
Offers in Excess of £575,000Sold STC
Winnham Drive, Fareham
Offers in Excess of £575,000
Castles are pleased to welcome to the market this beautiful five/six bedroom detached house spread over three floors with a double garage and abundance of off road parking.
The property was newly built in 2004 and is situated in the popular Portchester location of Winnham Drive.
Upon entering the property you are welcomed by a spacious entrance hall with access to the lounge, storage and downstairs w/c. Moving through to the rear you are greeted by a large open plan kitchen diner featuring AEG appliances, with access to the utility room and views out overlooking the sunny south facing garden. The garden is a fair size, easily maintained with a border of perennial plants and benefits from a large summer house that features your very own garden pub. This is surrounded by a decked area which is perfect to sit out in the summer evenings. It is partially insulated with inside and outside electric points and lighting.
Stepping up to the first floor you have four bedrooms all capable of having double beds, one with en-suite and a family bathroom. Bedroom two features a walk in cupboard with lights and bedroom five also has an extra large walk-in cupboard. On the top floor you have a master suite, ensuite bathroom, large walk in cupboard space and a dressing room/bedroom six.
This property is not one to be missed and will make an amazing family home.
The property is within the Cams School catchment.
For more information or to arrange a viewing please call Castles today.
Lounge - 5.18 x 3.66 (16'11" x 12'0") -
Kitchen / Diner - 7.62 x 3.66 (24'11" x 12'0") -
Utility Room -
Downstairs W/C -
Bedroom One - 4.27 x 3.66 (14'0" x 12'0") -
Bedroom Two - 3.81 x 2.69 (12'5" x 8'9") -
Bedroom Three - 3.48 x 2.87 (11'5" x 9'4") -
Bedroom Four - 2.67 x 2.39 (8'9" x 7'10") -
Bathroom -
Master Bedroom - 5 x 3.66 (16'4" x 12'0") -
En-Suite -
Dressing Room/Bedroom Six - 2.67 x 2.57 (8'9" x 8'5") -
Financial Services - If you are looking to get a comparison on your mortgage deal then do let us know as we can put you in touch with some independent mortgage advisors that would be happy to help. It is always worth a last minute comparison before you purchase a property as the current deals can change weekly.
Solicitors - If you are looking for a solicitor to handle the conveyancing process then do let us know as we can point you in the direction of some local, well recommended companies that would be happy to help and provide you with a quote.
More Information from this agent
This property is marketed by:

Castles Estate Agents - Portchester, Fareham, PO16
Agent Statistics (Based on 301 Reviews) :
or Call: 02394318899