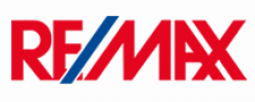4 Bedroom Terraced House for Sale
Windsor Road, Barry
Guide Price £320,000Sold STC
Windsor Road, Barry
Guide Price £320,000
*** NO CHAIN ***
Windsor Road, Barry, CF62
360 Virtual Reality Tours Available
RE/MAX Estate Agents offer this stunning three-bedroom terrace property in west end barry, in CF62. The property provides some remarkable period features with a modern style. Front & rear garden with the rear being very low upkeep, with rear access to the garden through the lanes. Also benefiting from a side garden with the potential to be extended. Entering the property you have an indoor porch before reaching the entrance hall.
Additional Infomation
Reason for selling: The seller already has another property to go to, so it is sold as no chain.
Tenure: Freehold
EPC: C
Council Band: D
Ground Floor -
Living Room - 4.7m x 4.0m (15'5" x 13'1") - The living room is spacious, keeping its character with the fireplace and bay windows. Allowing natural light to fill the room and light up this ample space.
Sitting Room - 3.9m x 3.3m (12'9" x 10'9") - The sitting room is the heart of this house. Perfect for family and friends to gather and spend some quality time. Split between the living room and kitchen/diner, making it a peaceful setting in between.
Dining Room - The dining room has ample space, easily fitting a dining table and chairs, with plenty of room for a chest of draws and other furniture. The side window brings a lot of light into this room, whereas most middle rooms struggle with lighting.
Kitchen - The kitchen has plenty of storage cupboards with integrated and space for electrical & gas appliances. A serving hatch window into the dining room benefits this by adding more light to the dining room. Door leading to the rear garden.
First Floor -
Bathroom - 3.3m x 2.3m (10'9" x 7'6") - The bathroom is as large as a bedroom with a bath and dancing space spare.
Shower Room - 2.6m x 1.5m (8'6" x 4'11") - The shower room is closed off from the bathroom with an extra WC and a shower. Excellent benefit having two washrooms.
Bedroom 3 - 3.3m x 2.6m (10'9" x 8'6") - Large double bedroom with space for wardrobes and cupboards.
Bedroom 2 - 3.9m x 3.4m (12'9" x 11'1") - Once again, another large double bedroom, with even more space for storage furniture and desk for working from home/study.
Master Bedroom - 5.3m x 3.7m (17'4" x 12'1") - The main bedroom is a kingsize bedroom with two large double-glazed windows. Built-in wardrobes and still space for cabinets and much more.
More Information from this agent
This property is marketed by:

RE/MAX Estate Agents - Barry, Barry, CF62
Agent Statistics (Based on 8 Reviews) :
or Call: 01446 788675