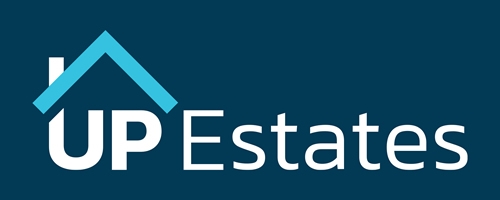3 Bedroom Terraced House for Sale
Willenhall Lane, Binley, Coventry
£220,000Sold STC
Willenhall Lane, Binley, Coventry
£220,000
**NO CHAIN - FANTASTIC BINLEY LOCATION SURROUNDED BY AMENITIES - GARAGE - LOVELY THREE BEDROOM FAMILY HOME** This well presented three bedroom family home is now available for purchase with no forward chain! Situated in an ideal location a stones throw from a wide range of local amenities, with easy access to transport links. The property itself briefly comprises; front garden, entrance hall, living room flowing through to dining area, kitchen breakfast room, private garden and garage with parking to the rear on the ground floor. On the first floor off of the landing are three good sized bedrooms and the family bathroom. The loft space is fully boarded with light and ladder.
Entrance Hall - A welcoming entrance hall with central heated radiator, doors leading to accommodation and stairs ascending to the first floor.
Living Room - 3.50 x 4.12 (11'5" x 13'6") - A bright space with feature fireplace and doubly glazed bay window.
Dining Area - 3.12 x 3.50 (10'2" x 11'5") - Flowing through the living room, with double glazed sliding doors and central heated radiator.
Kitchen Breakfast Room - 2.12 x 6.54 (6'11" x 21'5") - Boasting a matching range of wall and base mounted units with work surfaces over, space for furnishings, inset sink with drainer and mixer tap, central heated radiator, double glazed dual aspect windows and door into the garden, with space and plumbing for alternative appliances.
Rear Aspect - A lovely, private garden initially paved followed by lawn with fenced boundary, gated rear access to the garage and parking.
Landing - With doors leading to accommodation and stairs descending from the ground floor.
Bedroom One - 3.07 x 4.23 (10'0" x 13'10") - A good sized double bedroom with double glazed bay window and central heated radiator.
Bedroom Two - 3.59 x 3.30 (11'9" x 10'9") - A good sized double bedroom with double glazed window and central heated radiator.
Bedroom Three - 2.27 x 2.26 (7'5" x 7'4") - A good sized bedroom with double glazed window and central heated radiator.
Bathroom - 1.75 x 170 (5'8" x 557'8") - Being tiled throughout, having paneled bath with shower over, low level WC, pedestal hand wash basin and opaque double glazed window.
Loft - Benefiting from being fully boarded, with light and ladder.
Disclaimer - Intending purchasers will be asked to produce identification documentation for Anti Money Laundering Regulations at a later stage and we would ask for your co-operation in order that there will be no delay in agreeing the sale.
We endeavour to make our sales particulars accurate and reliable, however, they do not constitute or form part of an offer or any contract and none is to be relied upon as statements of representation or fact. Any services, systems and appliances listed in this specification have not been tested by us and no guarantee as to their operating ability or efficiency is given.
All measurements have been taken as a guide to prospective buyers only and are not precise. Please be advised that some of the particulars may be awaiting vendor approval. If you require clarification or further information on any points, please contact us, especially if you are traveling some distance to view.
All fixtures and fittings ultimately are to be agreed with the seller via the fixtures and fittings form which will then form part of a legal contact through the conveyances and as the marketing estate agent none of our particulars or conversations are legally binding, only the legal solicitor paperwork.
Up Estates has not sought to verify the legal title of the property and the buyers must obtain verification from their solicitor.
More Information from this agent
This property is marketed by:

Up Estates - Coventry, Coventry, CV3
Agent Statistics (Based on 550 Reviews) :
or Call: 02477710780