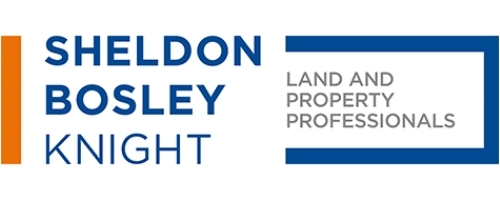3 Bedroom Detached House to Rent
Wilkins Close, Shipston-On-Stour tenancy info
£427 pw | £1850 pcmLet Agreed
Wilkins Close, Shipston-On-Stour tenancy info
£427 pw | £1850 pcm
*** AVAILABLE 20th DECEMBER *** An extremely well presented 3 bedroom, detached family home, situated just off the London Road, in an exclusive development of 6 properties. This home is less than 5 years old and was finished to a high standard by a small developer. The approach is through a gated entrance with a sweeping driveway lined by mature trees. There is a car port and driveway which would accommodate 4 cars off street. The front entrance leads into a generous and welcoming hall with a WC off, the utility room which also leads out to the rear. The spacious, family kitchen boasts a beautiful grey shaker style kitchen with integrated appliances and quartz worktops which wrap around the space to create a breakfast bar. This space benefits from triple aspect windows allowing natural light to flood in. The living room enjoys French doors which lead out onto the rear garden which has a paved area and lawn. Moving upstairs there are three double bedrooms each with fitted wardrobes, 2 of which have en-suite shower rooms. There is a space off the landing which would make an ideal study. The main bathroom has a bath and separate shower cubicle. Council Tax Band F. Energy Rating B. A small dog considered.
Important Information Regarding Tenancy Costs - A refundable holding deposit is required to secure this property equal to one weeks rent, the full deposit payable is a maximum of 5 weeks rent. Information regarding tenant fees is available on our website. If you have any questions please contact the office directly.
Online Viewings - Please note due to high volumes of viewing requests, all applicants are required to view the property in person prior to completing an application on the property. An online viewing is for visualisation purposes only and is not a substitute for an in-person viewing.
Kitchen / Dining Room - 6.05 x 3.88 (19'10" x 12'8") -
Living Room - 6.02 x 3.83 (19'9" x 12'6") -
Utility Room - 2.95 x 2.36 (9'8" x 7'8") -
Bedroom One - 3.83 x 3.57 (12'6" x 11'8") -
En-Suite -
Bedroom Two - 3.83 x 3.49 (12'6" x 11'5") -
Bedroom Three - 3.85 x 2.77 (12'7" x 9'1") -
Bedroom Four / Study - 2.47 x 2.27 (8'1" x 7'5") -
En-Suite -
Bathroom -
More Information from this agent
This property is marketed by:

Sheldon Bosley Knight - Shipston On Stour, Shipston On Stour, CV36
Agent Statistics (Based on 90 Reviews) :
or Call: 01608 661666