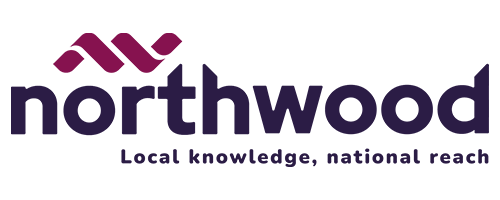Full Description
Northwood present this great three bedroom semi-detached house, offering spacious family accommodation, briefly comprising: hallway, lounge, kitchen and extended dining room. To the first floor there are three good size bedrooms and the family bathroom. Outside, there are gardens to the front and rear with driveway leading to garage providing off road car parking.
This property benefits from being in close proximity to a whole array of local amenities, Doncaster Hospital and a short drive away from the city centre.?
Call now to arrange a viewing!
Council tax band: B, Domestic rates: £1409.07, Tenure: Leasehold, Annual ground rent: £5.1, Annual ground rent review period (years): 999, Service charge description: N/A , EPC rating: D
Rooms
Entrance/Hallway - With wooden/single glass front porch entrance, with tiled flooring throughout. Front white UPVC double glazed entrance door, tiled flooring throughout hallway, radiator, electric sockets, in built storage cupboard, uPVC wood effect double glazed window to the side elevation of the property. Fully carpeted staircase leading to the first floor.
Lounge - Front lounge with wooden frame square bay window and double-glazed window to the front elevation, corner shelving unit, brick/wooden feature fireplace with electric fire, radiator, electric sockets and wooden/glass bi-folding doors leading to the rear extended dining room.
Extended Dining Room - With uPVC wooden effect double glazed window to the side elevation and uPVC wooden effect double glazed door/windows to the rear elevation leading into the rear garden, radiator, electric sockets and fully carpeted throughout.
Kitchen - With a range of fitted wall and base units, complimentary work surfaces and inset sink with mixer tap. Partially tiled splashbacks, grey vinyl flooring, uPVC wooden effect double glazed window to the rear elevation and space for free-standing large appliances, extractor hood, Worcester boiler, electric sockets, wooden effect uPVC double glazed door to the side elevation and under stairs storage area.
Front Bedroom One - Large double bedroom with wooden frame square bay window and double-glazed window to the front elevation, built- in storage cupboards, fully carpeted, radiator and electric sockets.
Front Bedroom Two - With wooden frame window and double-glazed window to the front elevation, fully carpeted, radiator and electric sockets.
Rear Bedroom Three - With uPVC wooden effect double-glazed window to the rear elevation, in built storage cupboard housing the water tank, fully carpeted, radiator and electric sockets.
Bathroom - Family bathroom with white 3-piece suite of panelled bath, thermostatic shower over bath, hand basin and low-level WC. With partially tiled walls, grey vinyl flooring,chrome heated towel rail and obscured glass wooden effect UPVC double glazed window to the rear elevation.
Landing - With uPVC double glazed window to the side elevation at the top of the staircase, fully carpeted landing area and loft hatch access.
Outside - With driveway to the side elevation of the property, including iron gated access, front garden with lawn and boarders. To the rear of the property a private garden with lawn and boarders and garage.
Disclaimer - Wicklow Road- Disclaimer These details are intended to give a fair description only and their accuracy cannot be guaranteed nor are any floor plans (if included) exactly to scale. These details do not constitute part of any offer or contract and are not to be relied upon as statements of representation or fact. Intended purchasers are advised to recheck all measurements before committing to any expense and to verify the legal title of the property from their legal representative. Any contents shown in the images contained within these particulars will not be included in the sale unless otherwise stated or following individual negotiations with the vendor. Northwood have not tested any apparatus, equipment, fixtures or services so cannot confirm that they are in working order and the property is sold on this basis.
