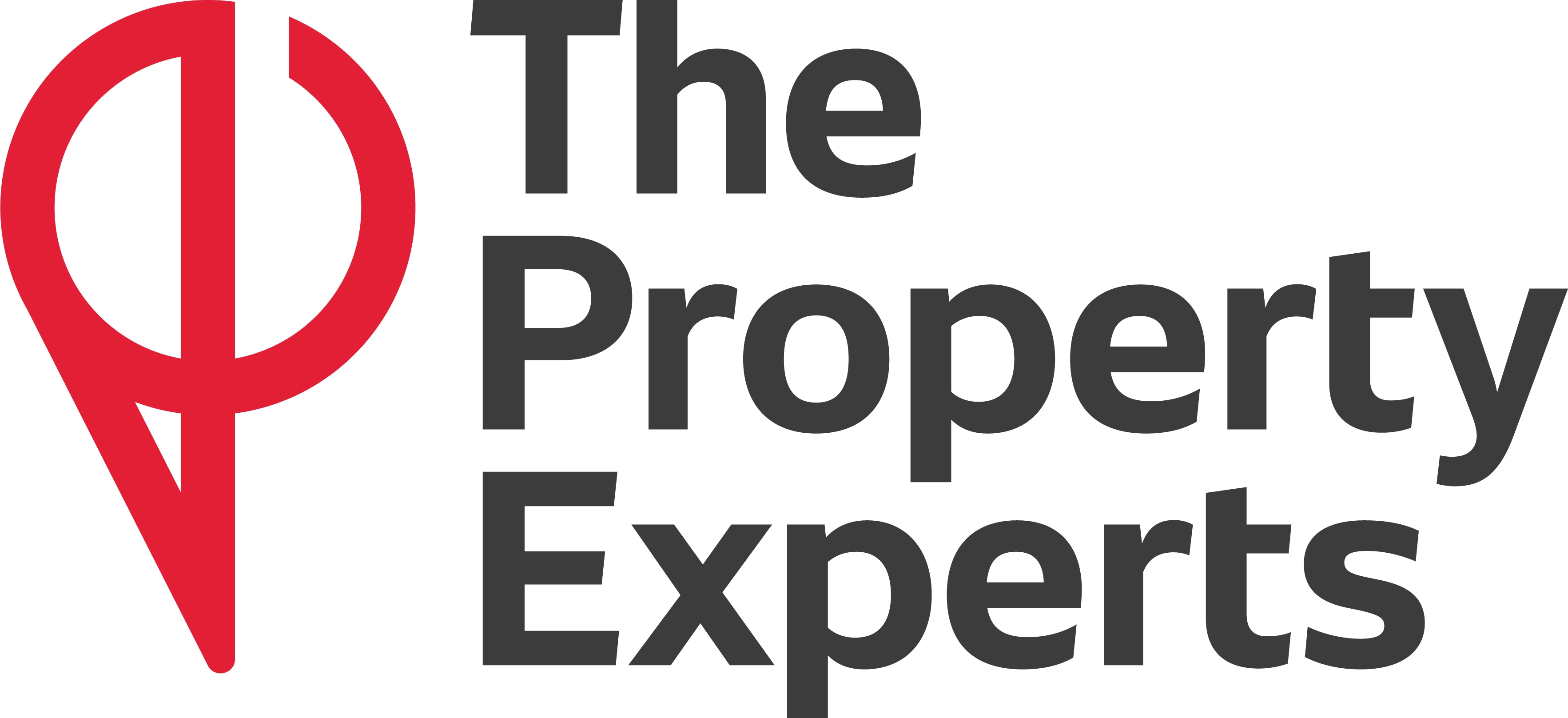2 Bedroom Coach House for Sale
Whitsun Leaze, Patchway, Bristol
Guide Price £225,000Sold STC
Whitsun Leaze, Patchway, Bristol
Guide Price £225,000
A pleasantly presented 2 double bedroom contemporary detached coach house with garage set in the popular location of Charlton Hayes. Ideal property for the first time buyer as well as being a fantastic investment opportunity.
The property offers a welcoming approach, with private access to the apartment leading to an inviting hallway with stairs leading to the living room.
The living room is bathed in natural light from the dual aspect windows, neutrally finished and measures an impressive (19'1 x 13'1 ft.), also offering access in to a large cupboard which houses the combi-boiler.
The living room flows nicely in to the hallway which provides access to the well-equipped and modern kitchen boasting a variety of wall and base units, as well as integrated appliances. The hallway also gives access in to the white 3 piece suite family bathroom comprising bath tub with shower over head, wash hand basin and low level WC whilst being partially tiled.
The master bedroom, both naturally light and neutrally finished measures a generous (13'9 x 9'8 ft.).
The second bedroom is also a good size, comfortably a double, measuring (10'1 x 9'5 ft.) and is again both very light and enjoys a contemporary finish.
The apartment has been lovingly looked after by its current owners since being bought new in 2016. The property also benefits from a garage with storage cupboard. No work required, ready to move in, internal viewings available and highly recommended.
Bristol Parkway, with trains to London Paddington in an average time of less than 75 minutes, and connecting junctions for the M4 and M5 are all within 4 miles. The extensive retail amenities of Cribbs Causeway adjoin the full development.
Living Room - 5.82 x 4.00 (19'1" x 13'1") -
Kitchen - 2.93 x 1.81 (9'7" x 5'11") -
Bedroom 1 - 3.97 x 2.94 (13'0" x 9'7") -
Bedroom 2 - 3.07 x 2.88 (10'0" x 9'5") -
Bathroom - 1.96x 1.76 (6'5"x 5'9") -
Garage - 5.81 x 2.41 (19'0" x 7'10") -
Agents Note - All measurements are approximate and quoted in metric with imperial equivalents and for general guidance only and whilst every attempt has been made to ensure accuracy, they must not be relied on. The fixtures, fittings and appliances referred to have not been tested and therefore no guarantee can be given that they are in working order. Internal photographs are reproduced for general information and it must not be inferred that any item shown is included with the property. All images and floorplans representing this property both online and offline by Newman Sales and Lettings are the copyright of Newman Sales and Lettings, and must not be duplicated without our expressed prior permissions. Free valuations available - contact Newman Property Experts.
More Information from this agent
This property is marketed by:

The Property Experts - Head Office, Rugby, CV21
Agent Statistics (Based on 542 Reviews) :
(0)
or Call: 01788 820000(s) / 01788 820028(l)