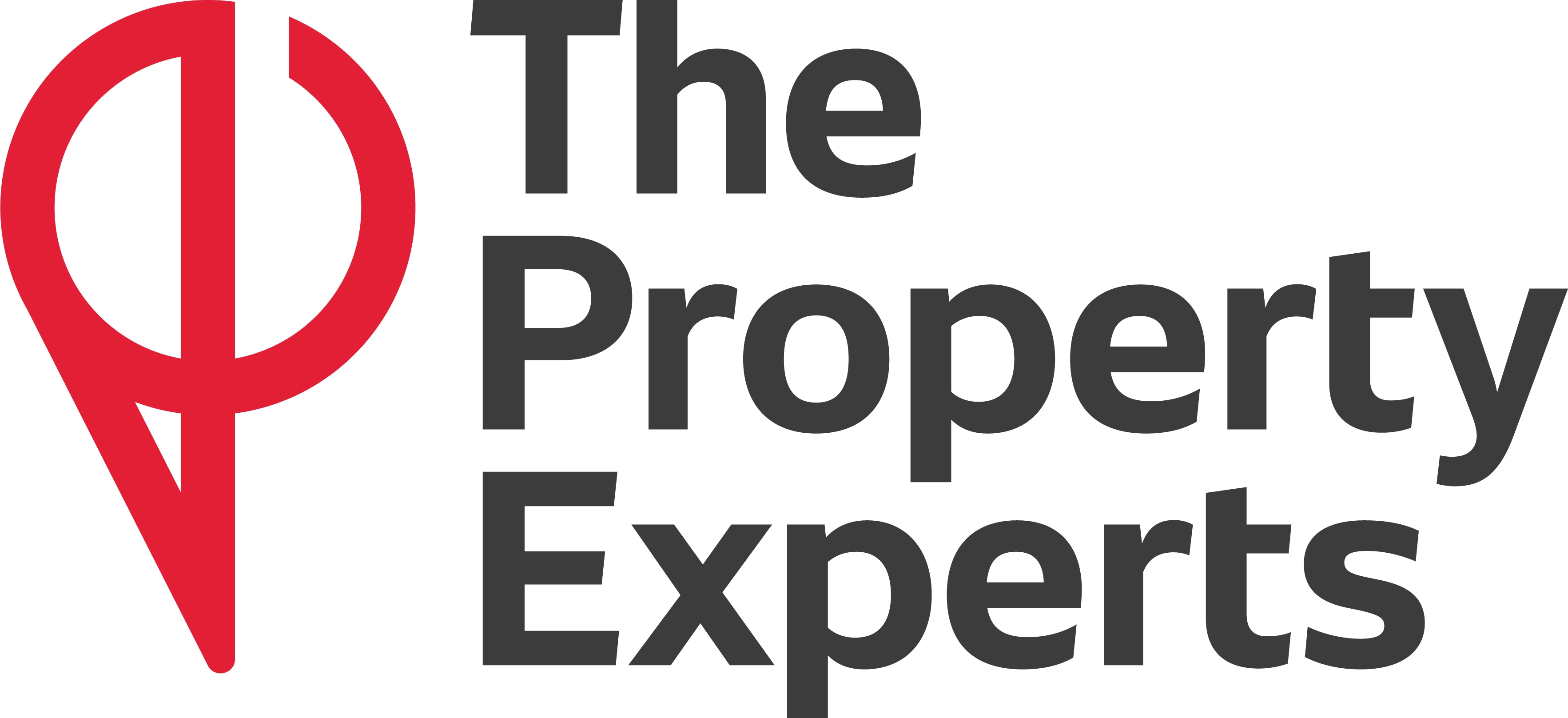3 Bedroom Semi-Detached House for Sale
Whitmore Road, Leamington Spa
Offers Over £300,000Whitmore Road, Leamington Spa
Offers Over £300,000
*** TRADITIONAL SEMI WITH CONTEMPORARY INTERIOR & FINISHED TO A GREAT STANDARD ***
This three bedroom property is situated in the popular suburb of Whitnash and is within St Josephs, St Margaret's and Briar Hill school catchment areas as well as being close to the train station, all local amenities and transport links.
On the ground floor the property comprises of; entrance hallway, open plan lounge / re fitted kitchen / dining area with built in cooker, hob and dish washer. There is also a garage / car port / utility area with downstairs WC.
To the first floor there are two good size double bedrooms, a third single bedroom along with a re fitted family bathroom.
To the rear is a substantial enclosed mature garden with various shrubs, bushes and a beautiful apple tree. The garden is mainly laid to lawn but the current owners have installed a beautiful patio area with pergola which is ideal for BBQ's and family gatherings. There is also a 6 x 3 metre multi functional room that could be used as a home office / studio / games room / gym with further storage behind.
To the front is a new pebbled driveway for three cars and one final benefit is there is still plenty of scope to further extend the property STPP.
DO NOT MISS OUT - CALL NOW TO VIEW!
Draft Note - ***** DRAFT SALES PARTICULARS ***** The details below have been submitted to the vendor/s of this property but as yet have not been approved by them. Therefore we cannot guarantee their accuracy and they are distributed on this basis.
Porch -
Hall -
Living Room - 3.15m x 3.05m (10'4" x 10') -
Kitchen/Dining Room - 5.03m x 2.97m (16'6" x 9'9") -
Wc -
Garage/Carport - 8.56m x 2.51m (28'1" x 8'3") -
First Floor Landing -
Bedroom 1 - 3.89m x 3.10m (12'9" x 10'2") -
Bedroom 2 - 3.20m x 3.07m (10'6" x 10'1") -
Bedroom 3 - 2.06m x 1.96m (6'9" x 6'5") -
Bathroom - 2.06m x 1.88m (6'9" x 6'2") -
Agents Note - All measurements are approximate and quoted in metric with imperial equivalents and for general guidance only and whilst every attempt has been made to ensure accuracy, they must not be relied on. The fixtures, fittings and appliances referred to have not been tested and therefore no guarantee can be given that they are in working order. Internal photographs are reproduced for general information and it must not be inferred that any item shown is included with the property. All images and floorplans representing this property both online and offline by Newman Sales and Lettings are the copyright of Newman Sales and Lettings, and must not be duplicated without our expressed prior permissions. Free valuations available - contact Newman Property Experts.
More Information from this agent
This property is marketed by:

The Property Experts - Leamington Spa, Leamington Spa, CV32
Agent Statistics (Based on 756 Reviews) :
or Call: 01926 431431