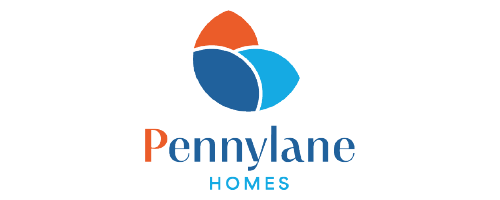2 Bedroom Cottage for Sale
Whitehaugh Ave, Paisley
Offers Over £120,000Under Offer
Whitehaugh Ave, Paisley
Offers Over £120,000
Located in the highly sought after Whitehaugh area of Paisley, this upper cottage offers excellent potential for any prospective buyer. Set within close proximity to scenic Barshaw Park, this property enjoys a peaceful and desirable location.
Upon entering the property, you are greeted with a welcoming entrance hallway, which leads to the spacious and airy living room. This living room offers ample space for relaxation and is perfect for entertaining guests. The room is flooded with natural light, thanks to the large window which overlooks the front of the property.
The property comprises two generously sized bedrooms, which have also been tastefully decorated in neutral tones in keeping with modern trends. Both bedrooms are perfect for accommodating a growing family.
The bathroom is equally impressive, featuring a modern white suite, complemented by attractive tiling that completes the look of this room. The bathroom has a shower over bath, thus providing excellent flexibility for both those who like to leisurely unwind in the bath and those who prefer a quick shower.
The property also features a well-appointed kitchen, which is fitted with a range of stylish units and offers excellent space for food preparation.
This upper flat also benefits from gas central heating and double glazing, offering excellent energy efficiency whilst ensuring that the property remains warm and comfortable all year round.
Whitehaugh Avenue is situated close to Glasgow Road, which offers an abundance of local amenities as well as walking distance to Paisley Town Centre. In addition, the M8 Motorway is only a short distance away, giving easy access to Glasgow City Centre and other outlying areas. Barshaw Park is stones throw away from the property.
MONEY LAUNDERING REGULATIONS: Intending purchasers will be asked to produce identification documentation at a later stage and we would ask for your cooperation in order that there will be no delay in agreeing the sale.
Living Room - 14'10" (4.52m) x 12'6" (3.81m)
Kitchen - 9'3" (2.82m) x 10'8" (3.25m)
Master Bedroom - 10'11" (3.33m) x 13'5" (4.09m)
Bedroom 2 - 9'2" (2.79m) x 12'1" (3.68m)
Bathroom - 5'11" (1.8m) x 6'0" (1.83m)
what3words /// sung.flying.lamp
Notice
Please note we have not tested any apparatus, fixtures, fittings, or services. Interested parties must undertake their own investigation into the working order of these items. All measurements are approximate and photographs provided for guidance only.
Council Tax
Renfrewshire Council, Band B
Utilities
Electric: Unknown
Gas: Unknown
Water: Unknown
Sewerage: Unknown
Broadband: Unknown
Telephone: Unknown
Other Items
Heating: Gas Central Heating
Garden/Outside Space: Yes
Parking: Yes
Garage: No
More Information from this agent
This property is marketed by:

Penny Lane Homes - Renfrew, Renfrew, PA4
Agent Statistics (Based on 55 Reviews) :
or Call: 0141 251 0350