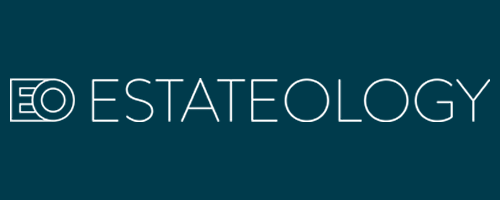Office to Rent
Whitechapel Road, London E1 tenancy info
£808 pw | £3500 pcm
Guide Price: £3,500 - £4,000 PCM
Great opportunity to rent and secure office and creative space on the commercial premises in Whitechapel located within walking distance of the City.
The location offers excellent transport links with Whitechapel Overground and Underground stations close by. The first floor consists of three rooms with two rooms being en suite, the second floor presents two en suite rooms and the third floor also offers two en suite rooms. Each room is both bright and airy providing a good level of style and finish.
Being situated in the heart of Whitechapel, the space is within close proximity of the vibrant Brick Lane and Liverpool Street. The units provide a great opportunity to mix work with pleasure and client entertainment with easy access to a number of restaurants, hotels, clubs and bars.
1st Floor:
Room A - 12â--53 x 12â--41 (5.03 x 4.70m)
Laminate Flooring, front aspect double glazed windows, part marble walls, padlock door access, various power points, intercom system
Room 1 - 9â--04 x 13â--34 (2.84m x 4.83m)
Laminate flooring, skylight windows, storage space, two separate entrances - code and key lock access, various power points, intercom system.
En suite - Jack and jill bathroom (dual access), low level flushing toilet, integrated wash basin, standing shower.
Room 2 - 13â--75 x 9â--18 (5.87m x 3.20m)
Carpeted flooring, skylight windows and rear access double glazed windows, storage space, key code access, various power points, intercom system.
En suite - low level flushing toilet, wash basin with separate, standing shower.
2nd Floor:
Room B1: 12â--19 x 12â--61 (4.14m x 5.21m)
Laminate Flooring, front aspect double glazed windows, tube light fittings, padlock door access, various power points, intercom system
Room B2: 12â--73 x 10â--02 (5.51m x 3.99m)
Carpeted Flooring, rear aspect aspect double glazed windows, tube light fittings, code lock door access, various power points, intercom system
En suite - low level flushing toilet, wash basin with separate, standing shower.
3rd Floor:
Room C1: 12â--19 x 12â--61 (4.14m x 5.21m)
Carpeted Flooring, front aspect aspect double glazed windows, code lock door access, various power points, intercom system
En suite - low level flushing toilet, wash basin with separate, standing shower.
Room C2: 12â--73 x 10â--02 (5.51m x 3.99m)
Carpeted Flooring, rear aspect aspect double glazed windows, key lock door access, various power points, intercom system
En suite - low level flushing toilet, wash basin with separate, standing shower.
This property is marketed by:

Estateology - Bethnal Green, London, E2
Agent Statistics (Based on 146 Reviews) :
or Call: 02034222333