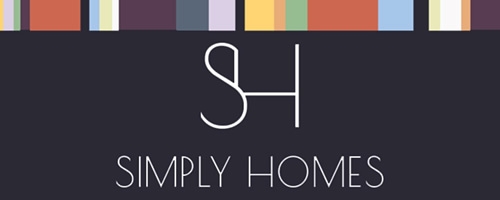4 Bedroom Semi-Detached House for Sale
White Stubbs Farm, White Stubbs Lane, Broxbourne
Guide Price £1,100,000Sold STC
White Stubbs Farm, White Stubbs Lane, Broxbourne
Guide Price £1,100,000
The quality on offer at this fantastic barn style home is evident from the moment you enter through the solid oak front door and into the bright and spacious entrance hallway. The ground floor has been dramatically enhanced by the current owner and offers spacious open-plan living and comprising of a number of reception rooms; the reception areas provide any incoming purchaser with various options for the configuration of the downstairs living environment, as the property can adapt and suit the individual. A noteworthy feature of the home is the stunning green oak extension which leads from the kitchen to the living room. This space flows easily from the kitchen; the current owner has utilised a glass wall and gables to create a seamless integration with the beautiful garden. The kitchen itself is fitted with country style units, integrated appliances and exposed timbers. The kitchen is served by a utility room that provides access to the garden. Bi-fold doors link through into the living room: a large space with spot lighting and T.V Point for a wall mounted television. Off the hallway there are two additional reception rooms, either of which could be used as a fourth bedroom. The fourth bedroom/reception room is served by the downstairs bathroom.
To the first-floor landing, where the hallway provides a number of useful storage cupboards. Bedroom one is located on the right of the landing and offers an extensive range of fitted wardrobes along with a modern en-suite shower room. There are two additional bedrooms each with fitted wardrobes and various storage space. The remaining bedrooms are served by a contemporary family bathroom.
The house is approached via the developments well-maintained tarmac driveway. To the front of this property is a front garden lawned area, a paved driveway for several cars and a double garage. A side access gate leads through into the sunny rear garden which has been landscaped to offer a fantastic space to enjoy the setting sun.
The west facing garden includes an initial patio area that merges to a pathway, leading to the rear of the plot and is flanked by range of mature shrubs and trees. A Swedish Log cabin is located at the rear of the garden; a building that would lend itself to serving as either a games room or office. Included in the lodge there is a T shaped rooms with a large separate storage room currently kitted out with storage racks. There are two external storage areas at the rear of the cabin.
The location and surrounding setting must also be noted, making this home simply idyllic. The property forms part of a small development of barn style properties and is situated on the edge of Broxbourne Woods with its plentiful country walks and bridle paths. White Stubbs Farm is within a minutes drive to the Hertfordshire Golf & Country Club and just over a mile to Broxbourne School and Broxbourne Railway Station.
- Ground Floor - -
Entrance Hallway -
Bathroom -
Living Room - 7.18m x 3.89m (23'6" x 12'9") -
Dining/Family Room - 4.14m x 7.06m (13'6" x 23'1") -
Kitchen - 3.50m x 3.60m (11'5" x 11'9") -
Utility Room -
Bedroom Three - 3.35m x 3.96m (10'11" x 12'11") -
Bedroom Four - 3.67m x 3.96m (12'0" x 12'11") -
Double Garage - 5.32m x 6.22m (17'5" x 20'4") -
- First Floor - -
Landing -
Bedroom One - 4.48m x 3.89m (14'8" x 12'9") -
En-Suite -
Bedroom Two - 4.48m x 4.49m (14'8" x 14'8") -
Bedroom Five/Dressing Room - 2.52m x 2.65m (8'3" x 8'8") -
Family Bathroom -
- Exterior - -
Front Garden & Driveway -
Rear Garden -
Outbuilding/Summer House - 5.48m x 5.43m (17'11" x 17'9") -
Storage - 3.44m x 2.91m (11'3" x 9'6") -
More Information from this agent
This property is marketed by:

Simply Homes.co.uk - Hertford, Hertford, SG14
Agent Statistics (Based on 22 Reviews) :
or Call: 01992 558557