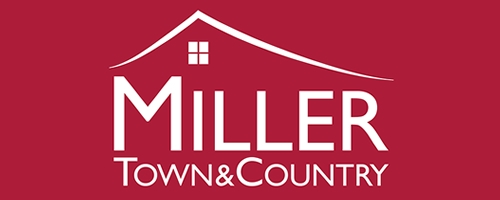4 Bedroom Detached House for Sale
Whitchurch
OIRO £900,000Whitchurch
OIRO £900,000
SUPERB MODERN FOUR DOUBLE BEDROOM DETACHED PROPERTY WITH INTERESTING ARCHITECTURAL DETAILSA superb, modern four double bedroom detached property. There is a large level garden to the rear, attractive and private patio garden to the front as well as off-street parking for three to four cars, and space for a garage or carport subject to the necessary consents. The generous level rear gardens offer a large area of lawn, two paved patio areas and a generous summerhouse as well as a useful garden storage shed. With direct access to Whitchurch Down at the top of the lane, it is easy to enjoy walks over open moorland and surrounding countryside.The property has been built to an exceptionally high standard and is approached via two solid timber former Church doors over 8 feet tall leading into an impressive reception hall complete with granite tiled floor, stairs to the first floor and large galleried landing with mezzanine area above. The property is full of interesting architectural details from hand-made oversize internal oak doors to stained glass panels, Gothic style spindles going up the main stairs and an impressive, Vaulted ceiling in the reception hall with stunning curved oak arched detail. There is a ground floor cloakroom/WC, large living room with Port Minster stone fireplace, dining room and fully fitted kitchen. Beyond this there are two ground floor double bedrooms, both with ensuite facilities. On the first floor are two generous double bedrooms, one with ensuite facilities and one with a dressing room area and currently a storeroom which is fully plumbed for an additional en-suite if required. To the front of the property is parking for two cars and place for a carport/garage., beyond which is further access with additional parking. A gate leads to a private courtyard style patio garden which is paved and enjoys the afternoon and evening sun. To the left-hand side of the main property is an ornate hand-built gate, with central wrought iron feature panel and stained-glass panel over. Leading around to the rear garden is an extensive paved patio leading on to a large level lawn with steps up to a raised sun terrace and generous timber workshop measuring 10'4" x 15'0" with power and light connected, and further patio area at the far end of the garden.Whitchurch itself is served by a shop and primary school, and is a short distance from the main town of Tavistock which provides good shopping amenities, riverside park, leisure centre and theatre all based around Dartmoor National Park. There is also easy access to the nearby maritime city of Plymouth which offers an excellent retail and commerce centre as well as road, rail and ferry links.
GROUND FLOOR
ENTRANCE HALL
CLOAKROOM/WC - 6' 2'' x 3' 6'' (1.88m x 1.07m)
BOOT ROOM - 6' 1'' x 3' 6'' (1.85m x 1.07m)
RECEPTION HALL - 12' 4'' x 13' 4'' (3.76m x 4.06m)
DINING ROOM - 11' 3'' x 12' 0'' (3.43m x 3.65m)
SITTING ROOM - 26' 1'' x 12' 8'' (7.94m x 3.86m)
KITCHEN - 13' 2'' x 11' 3'' (4.01m x 3.43m)
INNER LOBBY - 2' 2'' x 13' 5'' (0.66m x 4.09m)
UTILITY ROOM - 9' 7'' x 9' 5'' (2.92m x 2.87m)
BEDROOM 1 - 15' 9'' x 14' 0'' (4.80m x 4.26m)
ENSUITE - 7' 1'' x 6' 2'' (2.16m x 1.88m)
BEDROOM 2 - 9' 6'' x 9' 6'' (2.89m x 2.89m)
ENSUITE 2 - 9' 6'' x 9' 6'' (2.89m x 2.89m)
FIRST FLOOR
GALLERIED LANDING - 10' 1'' (average) x 13' 4'' (3.07m x 4.06m)
BEDROOM 3 - 18' 3'' (average) x 15' 10'' (5.56m x 4.82m)
ENSUITE 3 (incorporated in one corner of Bedroom 3)
PRINCIPLE BEDROOM 4 DRESSING ROOM - 14' 5'' x 11' 4'' (4.39m x 3.45m)
STORE ROOM (planned for additional ensuite) - 7' 5'' x 11' 4'' (2.26m x 3.45m)
BEDROOM AREA (BEDROOM 4) - 16' 6'' x 12' 8'' (5.03m x 3.86m)
More Information from this agent
This property is marketed by:

Miller Town & Country - Tavistock, Tavistock, PL19
Agent Statistics (Based on 291 Reviews) :
or Call: 01822 617243