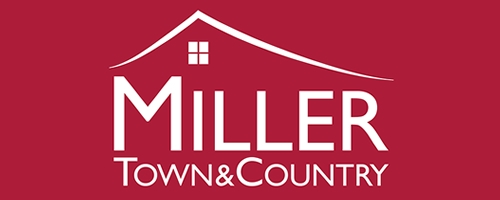3 Bedroom Terraced House for Sale
Whitchurch
Guide Price £235,000Whitchurch
Guide Price £235,000
SITUATED IN AN ELEVATED SPOT IN THE VILLAGE OF WHITCHURCHThis three-bedroom terraced property is in excellent condition and offers the perfect home for a first-time buyer, or a good buy to let investment. The downstairs has an open-plan layout with the living room separated from the dining area by a wide spiral staircase adding a real feature to the space. The recently modernised kitchen is open to the dining area and has under counter storage as well as open shelf storage giving a feeling of space and openness. Upstairs are three bedrooms and a modern bathroom. From the front of the house are far reaching views over the front garden to the countryside beyond, and the whole house is light and bright throughout. Steps and a path lead past a lawn area on either side with tall shrubs giving a bit of privacy from the pavement without blocking the light. At the rear of the property is a secure terraced garden with mature shrub borders, a patio terrace, a small lawn and a decked seating area. A rear gate leads to a SINGLE GARAGE in a block with a parking space, although there is also plenty of on-street parking nearby as well.Whitchurch is situated within a short walk to Whitchurch Downs, and has a post office and shop, as well as a pub that serves a great Sunday Roast. There is a local primary school and Tavistock College is situated in the nearby market town of Tavistock only a few minutes up the road.
GROUND FLOOR
Porch - 3' 5'' x 2' 11'' (1.04m x 0.89m)
Overall - Living/Dining Room - 24' 2'' x 13' 8'' (Widest) (7.36m x 4.16m)
Living Area - 12' 8'' x 13' 7'' (3.86m x 4.14m)
Dining Area - 11' 5'' x 7' 5'' (3.48m x 2.26m)
Kitchen - 10' 7'' x 5' 10'' (3.22m x 1.78m)
FIRST FLOOR
Bedroom 2 - 7' 4'' x 6' 11'' (2.23m x 2.11m)
Bedroom 3 - 8' 10'' x 6' 5'' (2.69m x 1.95m)
Bathroom - 6' 5'' x 6' 3'' (1.95m x 1.90m)
Bedroom 1 - 13' 8'' x 7' 8'' (4.16m x 2.34m)
OUTSIDE
Garage
More Information from this agent
This property is marketed by:

Miller Town & Country - Tavistock, Tavistock, PL19
Agent Statistics (Based on 291 Reviews) :
or Call: 01822 617243