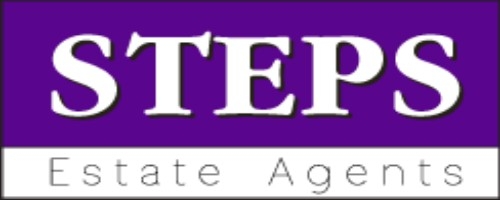3 Bedroom Terraced House to Rent
Western Avenue, Dagenham tenancy info
£462 pw | £2000 pcmLet Agreed
Western Avenue, Dagenham tenancy info
£462 pw | £2000 pcm
Steps Estate Agents are pleased to announce a spacious Three bedroom mid terraced house To Let on Western Avenue, Dagenham. The property consists of Three bedrooms and a loft space, through lounge and a conservatory. Also, the property benefits from off street parking, gas central heating and garden to rear.
Steps Estate Agents are pleased to announce a spacious Three bedroom mid terraced house To Let on Western Avenue, Dagenham. The property consists of Three bedrooms and a loft space, through lounge and a conservatory. Also, the property benefits from off street parking, gas central heating and garden to rear.
Hallway - Double glazed window and door to front elevation, laminate flooring, radiator, door to living room, door to kitchen, stairs to first floor, under the stairs cupboard.
Living Room - 3.35m x 6.71m - Double glazed window to front elevation, laminate flooring, electric fireplace, two radiators, double glazed window and door to rear conservatory.
Conservertory - 2.46m x 2.77m - Double glazed windows and door to rear gardens, laminate flooring, radiator, electric radiator.
Kitchen - 1.83m x 2.74m - Double glazed window and door to rear elevation, laminate flooring, rolled work tops and eye level base units, gas hob, extractor fan, integrated oven, sink with drainer and mixer tap.
Landing - Fitted carpet, doors to bedroom One, Two and Three, door to bathroom, stairs to Loft Space.
Bedroom One - 2.77m x 3.05m - Double glazed window to rear elevation, fitted carpet, built in wardrobes, built in cupboard housing gas boiler, radiator.
Bedroom Two - 3.05m x 3.66m - Double glazed window to front elevation, fitted carpet, radiator, built in wardrobes.
Beroom Three - 1.55m x 1.83m - Double glazed window to front elevation, radiator.
Bathroom - 1.52m x 1.52m - Opaque double glazed window to rear elevation, panned bath with shower attachment, ceramic sink with pedestal, closed coupled water closet, laminate flooring.
Loft Space - 3.35m x 3.35m - Double glazed window to rear elevation, fitted carpet.
Garden - Wooden decking, laid grass.
More Information from this agent
This property is marketed by:

Steps Estate Agents - Dagenham, Dagenham, RM10
Agent Statistics (Based on 104 Reviews) :
or Call: 020 8593 5933