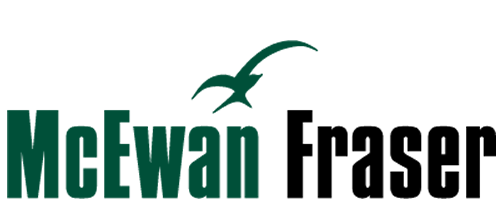4 Bedroom Semi-Detached House for Sale
Wellington Road, Aberdeen, AB12 3BB
Offers Over £310,000Wellington Road, Aberdeen, AB12 3BB
Offers Over £310,000
McEwan Fraser Legal is delighted to offer for sale this immaculate four-bedroom semi-detached Victorian property that has been meticulously renovated modernised, and upgraded during the current owner’s tenure. This stunning property offers spacious and versatile living accommodation over three floors, further benefiting from an immaculate fresh décor, full double glazing and gas central heating. The spacious accommodation includes three public rooms and two luxurious bathrooms comprising a stunning master ensuite bathroom and a separate family bathroom. Additionally, there is a self-contained business unit served with power, water, and a WC cloakroom. Quite simply a must-view to fully appreciate all that is on offer.
Upon entering, the impressive tone of the property is immediately established with the original tiled floor and a stained glass internal door opening to the hallway which conveniently houses a WC cloakroom.
The beautiful lounge features a bay window frontage and a mahogany fireplace housing an open coal fire adding that touch of grandeur with library bookshelves with a roaming ladder, a further sitting room is to the rear, which also boasts a working coal fire.
A particular feature is the sleek and stylish Leischt kitchen, boasting soft close grey base and wall units accompanied by mirror splashback and quality Siemens integrated appliances, which include an induction hob, dishwasher, fridge freezer, coffee maker, wine chiller, microwave, and oven. Adjoining the kitchen is the formal dining room which is filled with natural light from the vaulted ceiling skylight.
A carpeted staircase to the first floor with a split-level upper hallway. To the rear is the guest double bedroom and luxury family bathroom. The grand master bedroom includes a walk-in wardrobe/dressing area with mirrored wardrobes this leads to the lavish bathroom with a roll-top bath, traditional, twin marble wash hand basins, and a large walk-in shower.
There is a further good-sized bedroom to the front and a carpeted staircase leads up to the third-floor family room/double bedroom which features the original fireplace.
The gardens to the front and rear are enclosed, with the rear landscaped with artificial lawns, planted flower beds, and rockery. A private lane accessed from Greenbank Road leads to the rear private parking area for two cars. the property is further served with an enclosed landscaped garden and private double-area parking to the rear. There is a sizeable, detached office currently used as a business unit with plumbing, heating, and electricity along with a WC cloakroom.
Electricity Supply: Main public supply
Water Supply: Scottish Water
Sewerage: Main public assumed
Broadband / Mobile Coverage: Full coverage except some 3G networks are unavailable
By appointment through McEwan Fraser Legal on Aberdeen 01224 472 441
McEwan Fraser Legal are open 7 days a week: 8am - Midnight Monday to Friday & 9am - 10pm Saturday & Sunday to book your viewing appointment.
Included in the price are all carpets, floorings, curtains, blinds, light fitments (not including the chandeliers), all integrated white goods, and a free-standing tumble dryer. Some furniture may be purchased by separate negotiation.More Information from this agent
This property is marketed by:

McEwan Fraser Legal - Edinburgh, Edinburgh, EH7
Agent Statistics (Based on 611 Reviews) :
or Call: 0131 524 9797