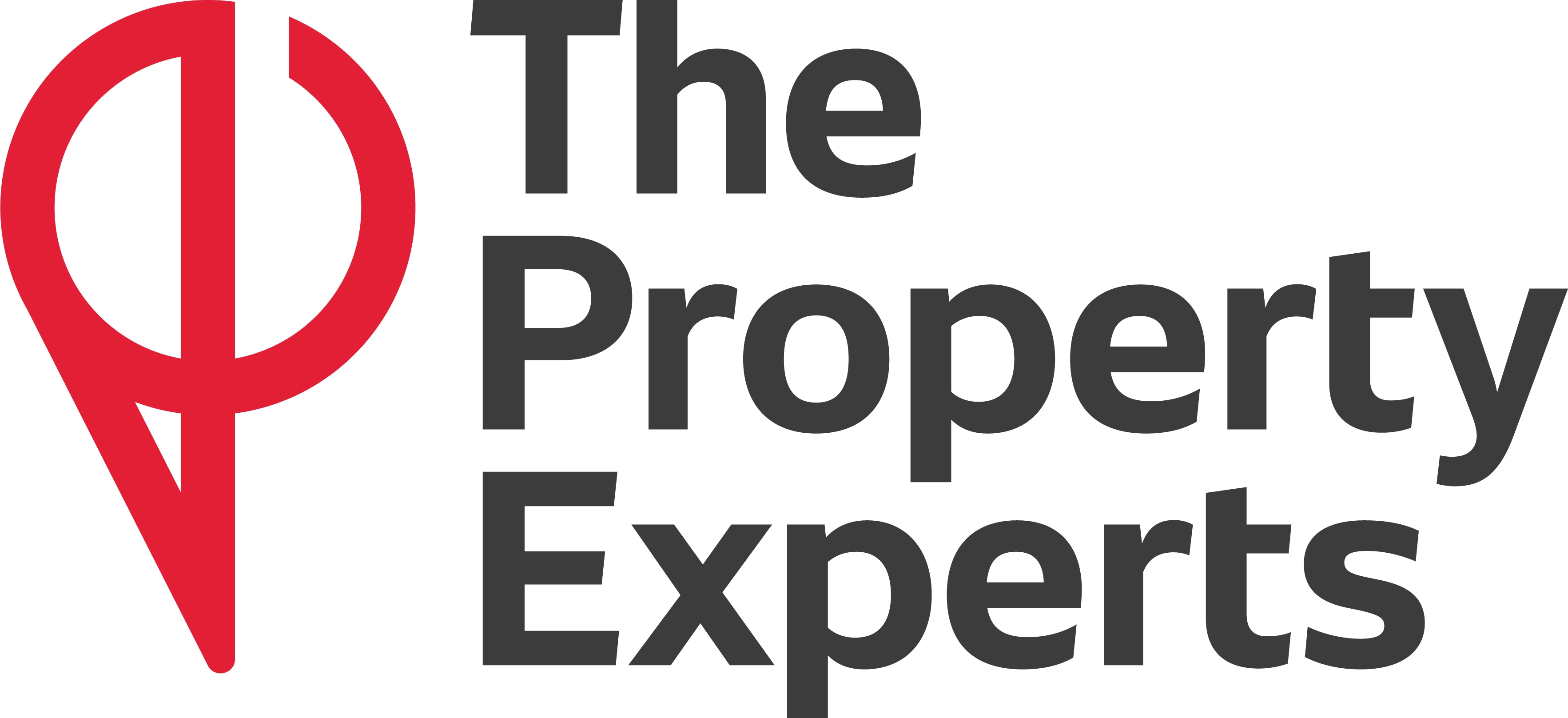3 Bedroom Property for Sale
Wellington Hill, Bristol
Guide Price £490,000Sold STC
Wellington Hill, Bristol
Guide Price £490,000
A great opportunity to make your mark in a beautiful period home built in 1890. This generous (1,398 sq. ft. approx.) and well-proportioned 3 double bedroom Victorian terraced house boasts a private South West facing rear garden and offers fantastic scope for further expansion. Ideally located for a variety of sought after local schools, a short walk from Gloucester Road, this much loved family home is in need of internal modernisation and offers huge potential to create a wonderful home for the growing family.
The property offers a welcoming approach, set back from the road with a small front garden enclosed by hedge borders with a paved path leading to the entrance. Once inside, you will find a small porch with original flooring which gives access into the inviting hallway which boasts a variety of original period features. The hallway leads into the bay front lounge which benefits from high ceilings and measures and impressive (15'5 x 12'11ft). The hallway also gives access in to an additional reception room, currently being used as a fourth bedroom but offers flexible living space and enjoys plenty of natural light from the South West facing rear windows as well as high ceilings. The hallway finally leads into the separate dining room which has the potential to be opened up into a stunning open plan kitchen diner with the dining room backing on to the kitchen. The kitchen has a variety of wall and base units and overlooks the gorgeous sunny garden.
On the first floor, you will find 3 well-proportioned double bedrooms with the bay fronted master bedroom measuring an impressive (17.0 x 15'3 ft) All 3 bedrooms are comfortably doubles and all enjoy plenty of natural light and require some internal modernisation. The first floor also benefits from a 3 piece suite family bathroom comprising bath tub with shower over head, wash hand basin and low level WC. Finally, the first floor offers access to the substantial loft space which offers the scope for a further floor.
Outside - Outside the property boasts a stunning South West facing private rear garden, mostly laid to lawn/soil surrounded with an array of shrubs, plants and flowers all enclosed by wooden fencing. The rear garden also benefits from a greenhouse, storage shed as well as a large patio area perfect for those summer BBQs.
Hallway - 4.73 x 1.76 (15'6" x 5'9") -
Lounge - 4.70 x 3.94 (15'5" x 12'11") -
Reception Room/4Th Bedroom - 4.01 x 3.35 (13'1" x 10'11") -
Dining Room - 4.13 x 3.17 (13'6" x 10'4") -
Kitchen - 3.17 x 2.60 (10'4" x 8'6") -
Bedroom 1 - 5.2 x 4.67 (17'0" x 15'3") -
Bedroom 2 - 3.99 x 3.62 (13'1" x 11'10") -
Bedroom 3 - 3.32 x 3.18 (10'10" x 10'5") -
Bathroom - 2.89 x 2.2 (9'5" x 7'2") -
Agents Note - All measurements are approximate and quoted in metric with imperial equivalents and for general guidance only and whilst every attempt has been made to ensure accuracy, they must not be relied on. The fixtures, fittings and appliances referred to have not been tested and therefore no guarantee can be given that they are in working order. Internal photographs are reproduced for general information and it must not be inferred that any item shown is included with the property. All images and floorplans representing this property both online and offline by Newman Sales and Lettings are the copyright of Newman Sales and Lettings, and must not be duplicated without our expressed prior permissions. Free valuations available - contact Newman Property Experts.
More Information from this agent
This property is marketed by:

The Property Experts - Head Office, Rugby, CV21
Agent Statistics (Based on 543 Reviews) :
(0)
or Call: 01788 820000(s) / 01788 820028(l)