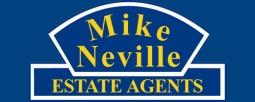3 Bedroom Detached House for Sale
Wellingborough Road, Rushden, NN10 9YG
Offers in Excess of £300,000Sold STC
Wellingborough Road, Rushden, NN10 9YG
Offers in Excess of £300,000
Welcome to this charming mature detached house located on Wellingborough Road in Rushden. This property boasts a delightful blend of character and modern convenience, making it a perfect family home. Upon entering, you are greeted by a spacious open plan lounge, breakfast area and kitchen, ideal for entertaining guests or simply relaxing with your loved ones. The property further features three cosy bedrooms, offering plenty of space for a growing family or for those in need of a home office. This home exudes a timeless appeal while also providing the necessary updates for contemporary living.
One of the other standout features of this property is the parking space available to the fore, and a double garage to the rear, a rare find in many homes. This is perfect for families with multiple cars or for those who enjoy hosting gatherings with friends and family. Don't miss the opportunity to make this house your home. Contact us today to arrange a viewing and experience the warmth and character this property has to offer.
Location - Situated on the Wellingborough Road, in between the turnings into St Marys Avenue and St Margarets Avenue. The property is identified by our 'For Sale' board. Viewings should be made via ourselves the Sole Selling Agents on 01933 316316.
Council Tax Band - D
Energy Rating - Energy Efficiency Rating - C69
Certificate number - 2958-7045-6285-4228-7994
Accommodation -
Ground Floor -
Porch -
Hall -
Ground Floor Cloakroom / Wc -
Lounge - 3.67m x 3.78m (12'0" x 12'5") - Plus bay window.
Open fire.
Breakfast Area - 3.45m x 3.48m (11'4" x 11'5") - Minimum measurement, plus recess. Large, moveable, breakfast bar.
Kitchen - 2.99m x 2.10m (9'10" x 6'11") - Integrated dishwasher. Range style cooker. Extractor.
Utility Hall - 2.49m x 1.76m (8'2" x 5'9") - Modern gas fired Worcester wall mounted boiler.
Space and plumbing for washing machine.
First Floor -
Landing - Loft access.
Bedroom 1 - 3.66m x 3.56m (12'0" x 11'8") - Plus bay window.
Bedroom 2 - 3.51m x 3.08m (11'6" x 10'1") - Minimum measurement, plus built in wardrobes.
Bedroom 3 - 2.54m x 2.14m (8'4" x 7'0") -
Four Piece Bathroom / Wc With Separate Shower -
Outside -
Front - Boundary wall and double gates. Driveway approach providing off-road parking for two vehicles. Side gated access to rear garden.
Rear - Large, southerly facing rear garden, being of a good depth, being well matured.
Double Garage - 5.06m x 2.81m + 4.78m x 2.77m (16'7" x 9'2" + 15'8 - Two rear windows. Rear doorway. Two doors to front.
Access off St Margarets Avenue. The rear of the property and double garage are accessed off St Margarets Avenue. On turning up St Margarets Avenue, off the Wellingborough Road, take your left turning behind No. 81 Wellingborough Road and follow the private roadway along until reaching the double garage for No. 77 on the left-hand side.
Agents Note - If you make arrangements to view and/or offer on this property, Mike Neville Estate Agents will request certain personal and contact information from you in order to provide our most efficient and professional service to both you and our vendor client.
To view our Privacy Policy, please visit www.mike-neville.co.uk/privacy
Money Laundering Regulations 2017 - We are required to obtain proof of identity and proof of address, as well as evidence of funds and source of deposit, on or before the date that a proposed purchaser's offer is accepted by the vendor (seller).
Floorplans - Floor plans are for identification purposes only and not to scale. All measurements are approximate. Wall thickness, door and window sizes are approximate. Prospective purchasers are strongly advised to check all measurements prior to purchase.
Disclaimer - Mike Neville Estate Agents for themselves and the Vendors/Lessors of this property, give notice that (a) these particulars are produced in good faith as a general guide only and do not constitute or form part of a contract (b) no person in the employment of Mike Neville has authority to give or make any representation or warranty whatsoever in relation to the property. Any appliances mentioned have not been tested by ourselves.
More Information from this agent
This property is marketed by:

Mike Neville Estate Agents - Rushden, Rushden, NN10
Agent Statistics (Based on 72 Reviews) :
or Call: 01933 316316