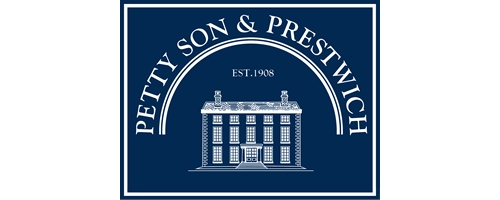4 Bedroom Property for Sale
Wellesley Road, Wanstead
Guide Price £1,200,000Sold STC
Wellesley Road, Wanstead
Guide Price £1,200,000
*SOLD BY PETTY SON & PRESTWICH* Petty Son and Prestwich are excited to offer for sale this truly stunning four double bedroom / two bathroom period home located in the heart of the of the highly sought after Wanstead Village. Having been refurbished to the owners exacting standards, this home is surely one not to be missed.
Positioned on the tree-lined Wellesley Road, this characterful Victorian home is just a short stroll to Wanstead's vibrant High Street (0.2 miles) and both Wanstead and Snaresbrook Station (0.4 miles and 0.3 miles respectively).
Upon approach the home immediately impresses. The frontage is a stunning combination of exposed brick, impressive bay with sash windows. Once through the front door, it is clear that every inch of this home has been refurbished, designed and maintained to the very highest standard. The stylish and elegant sitting room boasts a log burner with marble surround. A large shuttered bay window ensures the room is flooded by natural light.
As you venture into the rear of the house you will discover the true heartbeat of the home with the homes open plan kitchen diner. This stylish kitchen is designed in a shaker style with large island with breakfast bar, double oven, butler sink, quartz work tops and splash back tiles providing the perfect space for preparing the family meal. The kitchen has plenty of storage with a larger larder for your herbs and spices. Three large skylights allow in plenty of light and the well-designed seating area has views over the well-maintained garden area. There is also underfloor heating throughout the kitchen/diner. Making the most of the space on offer, a handy utility room sits just off the kitchen keeping the washing out the main house and providing extra storage. There is also a handy downstairs WC.
To the first floor you will discover two double bedrooms, the front with three shuttered arched windows and fitted wardrobes with exposed brick fireplace, the rear bedroom on this floor has fitted wardrobes. The spacious family bathroom is simply stunning and boasts under floor heating, a large freestanding bathtub and walk in rainfall shower. You also have a double sink with matching mirrors.
The loft has been beautifully and thoughtfully extended to create a further two bedrooms, the rear providing far reaching views that could make the perfect work from home space. Whilst the front bedroom features fitted wardrobes and a fully tiled en-suite shower room.
A pretty rear garden commences with a spacious terrace providing plenty of room for a table and chairs. The garden is mainly laid to lawn bordered by planting beds. There an outbuilding providing useful storage and a rear gate allowing pedestrian access.
EPC RATING: C72
Council Tax Band: E
Reception Room - 6.53 x 4.61 (21'5" x 15'1") -
Kitchen/Dining Room - 6.65 x 4.40 (21'9" x 14'5") -
Bedroom - 4.60 x 3.55 (15'1" x 11'7") -
Bedroom - 3.55 x 3.00 (11'7" x 9'10") -
Bedroom - 5.90 x 2.87 (19'4" x 9'4") -
Bedroom - 2.85 x 2.84 (9'4" x 9'3") -
More Information from this agent
This property is marketed by:

Petty Son & Prestwich - Wanstead, London, E11
Agent Statistics (Based on 151 Reviews) :
or Call: 0208 989 2091