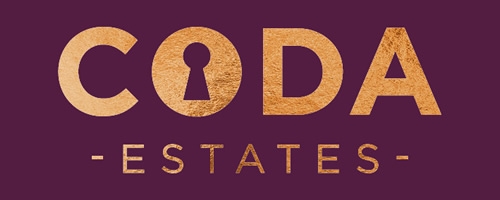4 Bedroom Detached House for Sale
Waverley Park, Kirkintilloch
Offers Over £305,000Under Offer
Waverley Park, Kirkintilloch
Offers Over £305,000
*** Under Offer - Similar Properties Required for Waiting Buyers ! *** Located in the desirable ‘Kensington Gate’ development this McLean built detached villa offers extensive accommodation ideal for family life. Presented in exceptional order throughout early viewing will be imperative. Comprising 4 bedrooms (master ensuite), 4 reception areas including conservatory, new quality bathroom and ensuite facilities. EER - C
Details - The current owners have maintained and presented the property to an exceptional standard over the years and early viewing is recommended. A number of recent, quality home improvements have been carried out including the kitchen, main bathroom and the ensuite shower room.
Internal accommodation comprises a welcoming reception hallway where all ground floor apartments lead from. Ground floor extends to a formal front facing bay windowed lounge with beautiful feature fireplace, separate family room/5th bedroom/large office area (converted from original garage), tasteful downstairs w.c, contemporary designed fully fitted dining kitchen, ( the kitchen boasts a number of quality integrated appliances; Fridge/Freezer, Dishwasher, self cleaning oven and combination microwave), the formal dining room is off the kitchen and french doors open out into the spacious conservatory.
The first floor extends to four generously sized bedrooms, master with a new en-suite shower room recently installed by the current owners. The main bathroom has also recently been modernised and incorporates a colour changing light therapy Jacuzzi bath with shower over and vanity storage. The property also has gas central heating and double glazing.
The front garden offers parking for several vehicles and a useful electric car charging point has been installed. The rear garden offers a high degree of privacy and is completely secure. The garden is well maintained, ideal for outside relaxation and entertaining.
Room Dimensions
Lounge - 4.80m x 3.15m
Family Room - 4.95m x 2.40m
Kitchen - 4.57m x 3.05m
Dining Room 3.10m x 2.95m
Conservatory - 4.05m x 3.75m
W/c
Master Bedroom - 4.00m x 3.00m
Ensuite - 3.00m x 1.20m
Bedroom 2 - 4.10m x 2.60m
Bedroom 3 - 3.00m x 2.50m
Bedroom 4 - 4.00m x 2.10m
Bathroom - 2.15m x 1.70m
*** measurements at widest point ***
Kensington Gate has always been sought after due to its convenient location just short walk to the Forth and Clyde Canal, Kirkintilloch town centre, local schooling at both Primary and Secondary levels and transport links. The development comprises of quality four bedroom modern detached homes.
Amenities: Kirkintilloch offers a vast amount of amenities including good quality restaurants, shops, bars, supermarkets and the recently developed Southbank Marina. There are also numerous leisure facilities including Kirkintilloch Leisure Centre which houses a 25m swimming pool / childrens pool and various sporting courts / clubs, Kirkintilloch Bowling Club, various water sports on the canal including, canoeing, rowing, there are also golf courses in both Kirkintilloch and neighbouring Lenzie where there is also tennis courts and Lenzie Rugby Club.
Transport Links: Kirkintilloch is conveniently placed within easy reach of Glasgow city centre and Edinburgh. Property is a short drive to Lenzie train station, or a couple of minute car journey to M80 connecting to the main M8 motorway with links across central Scotland. There is also a regular bus route to Glasgow city centre and neighbouring villages.
Viewings: Arranged by appointment.
Home Report Available on Request
EER - C
CODA Estates provide a free valuation service. If you are considering selling your own home please telephone 0141 775 1050.
More Information from this agent
Energy Performance Certificates (EPCs)
This property is marketed by:

CODA Estates - Lenzie, Glasgow, G66
Agent Statistics (Based on 814 Reviews) :
or Call: 0141 775 1050