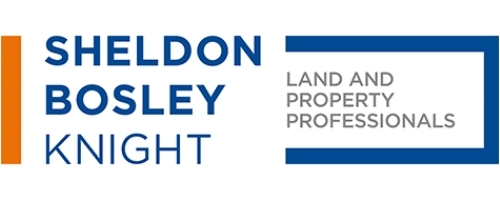2 Bedroom Property for Sale
Warwick Road, Kineton, Warwick
Guide Price £240,000Sold STC
Warwick Road, Kineton, Warwick
Guide Price £240,000
Welcome to this charming property located off of the Warwick Road in the picturesque village of Kineton, Warwick. This delightful two bedroom semi-detached house offers a perfect blend of comfort and style.
As you step inside, you are greeted by a warm and inviting atmosphere. The property boasts a separate dining room and sitting room, providing ample space for entertaining guests or simply relaxing with your loved ones. There is a useful storage cupboard underneath the staircase. The kitchen is close to the dining room which helps with the flow of the property - highlighting the thoughtful design there has been to maximise both functionality and comfort.
Upstairs there are two double bedrooms. The property features a well-appointed bathroom, ensuring convenience for the residents. With two parking spaces available, parking will never be an issue for you or your visitors. The courtyard garden is a lovely addition, offering a private outdoor space where you can unwind and enjoy some fresh air.
Located in the heart of Kineton, you'll have easy access to all the amenities this charming village has to offer. From quaint local shops to beautiful green spaces, everything you need is just a stone's throw away. Kineton is a well-regarded village situated below the Edgehill escarpment and the site of the Civil War battle in 1642. There are a wide variety of local amenities in the village including a newly modernised High School and Primary School, a Playgroup, three Churches, two Doctors' Surgeries, a Hairdressers and Barbers as well as an Optician, Vets, Florist with Garage Themed Cafe, Post Office, small Supermarket, Home Furnishing Shop. There is a Public House, an Artisan Baker, Sports & Social Club and a Village Hall. Award winning Fish and Chip Shop and Indian Brasserie. Kineton enjoys a friendly community spirit within the village with a varied calendar of social events taking place.
Living Room - 3.92 x 2.50 (12'10" x 8'2") -
Dining Room - 4.06 x 3.80 (13'3" x 12'5") -
Kitchen - 2.58 x 2.12 (8'5" x 6'11") -
Bedroom - 3.61 x 2.50 (11'10" x 8'2") -
Bedroom - 5.23 x 2.12 (17'1" x 6'11") -
Bathroom -
Council Tax - Stratford On Avon District Council and Band C
Services - Mains electricity, Mains Water, Mains Drainage, LPG heating
Viewings - By appointment with the agent only.
More Information from this agent
This property is marketed by:

Sheldon Bosley Knight - Kineton, Kineton, CV35
Agent Statistics (Based on 62 Reviews) :
or Call: 01926 642200