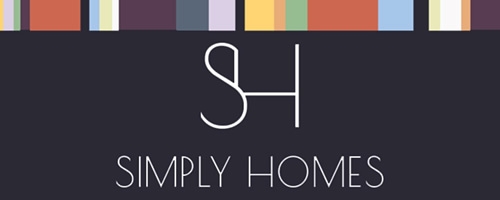4 Bedroom Detached House for Sale
Warren Way, Welwyn
Guide Price £900,000Warren Way, Welwyn
Guide Price £900,000
Simply Homes are delighted to bring to market this newly renovated and extended four-bedroom detached family home one a highly sought after road on the edge of Digswell, just a short five-minute walk from Welwyn North Station. The property is very much turnkey and ready for the new owner to add their own stamp of approval.
The property boasts an attractive frontage with driveway parking for two cars. Upon entering the property, you arrive in a spacious entrance hall with the staircase to the first floor. The new kitchen is a beautiful dark green tone, with a large island and lots of floor space, with double doors leading to a spacious dining/living room. This room has been fitted with bi-fold doors to the garden as well as a lantern, allowing for an abundance of natural light. There is a further reception room on the ground floor with a dual aspect, looking out into the garden.
The first floor offers; two good-sized double bedrooms, with views of the garden and front of the property. The two bedrooms are served by a four-piece family bathroom suite with freestanding bath and walk in double shower.
Externally the rear garden has been tastefully landscaped, making use of the space. There is an initial patio area, great for all your entertainment needs with the remainder of the garden being laid-to-lawn. There is also a useful outbuilding/office that could be returned to a garage with access if desired.
Digswell is a peaceful village with a tuck shop, caf?, two pub/restaurants, primary school, fantastic countryside walks, and most notably Welwyn North Train line which has superb links into London's Kings Cross. There are many additional pub/restaurants in the neighbouring villages with additional facilities in nearby Old Welwyn Village. There are three major Towns nearby as well as the A1 which has good vehicular links to London.
- Ground Floor - -
Entrance Hallway -
Cloakroom/Wc -
Kitchen/Dining Room - 3.82m x 6.75m (12'6" x 22'1") -
Living Room - 3.39m x 7.71m (11'1" x 25'3") -
Bedroom One - 3.85m x 3.21m (12'7" x 10'6") -
En-Suite -
Bedroom Two - 3.24m x 4.20m (10'7" x 13'9") -
- First Floor - -
Landing -
Bedroom Three - 6.53m x 3.52m (21'5" x 11'6") -
Bedroom Four - 6.53m x 3.01m (21'5" x 9'10") -
Family Bathroom -
- Exterior - -
Driveway -
Garage -
Rear Garden -
More Information from this agent
This property is marketed by:

Simply Homes.co.uk - Hertford, Hertford, SG14
Agent Statistics (Based on 22 Reviews) :
or Call: 01992 558557