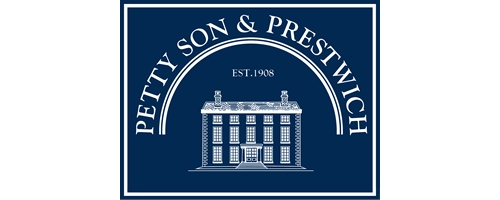3 Bedroom Property for Sale
Wanstead Park Avenue, Aldersbrook
Guide Price £1,150,000Sold STC
Wanstead Park Avenue, Aldersbrook
Guide Price £1,150,000
Petty Son & Prestwich are proud to offer for sale this stylish three bedroom, linked semidetached Edwardian family home, beautifully extended to offer an exceptional living space and three double bedrooms with dressing room.
Positioned in the highly sought after Aldersbrook Estate, this outstanding home benefits from being close to the Ofsted rated 'outstanding' Alderbrook Primary school (0.3 Miles), and a few minutes' walk from the idyllic Wanstead Park, which offers stunning woodland views with its ornamental lakes, country walks and easy access through to Central Wanstead.
On approach, this property's Edwardian fa?ade combined with the mosaic pathway, London stock boundary wall, 'green roof' bike store and original colourful part-tiled porch, creates the perfect balance of character and homely charm. Internally the character features have been complimented equally well, with quality herringbone flooring running throughout the majority of the ground floor and modern, double glazed windows to the front adding to the list of sympathetic upgrades. A stunning extension to the rear housing a striking, dark jade, shaker style kitchen, combined with a cosy sitting area and run of black Crittall windows and French doors. A Separate utility room with additional handy W.C ensure the kitchen area is free to be used for food preparation whilst the nosier appliances and clutter can be hidden away. Between the kitchen/family room there is a pretty, bright and characterful sitting/play room providing the perfect space for children to play with some degree of independence whilst adults easily keep an eye on them. A sumptuous formal dining room to the front, boasting a wealth of original features in addition to a pair of bespoke, backlit units complete the accommodation to the ground floor.
On the first floor you will discover three double bedrooms, all with their own distinct style and with the principal enjoying the luxury of a walk-in wardrobe. The fully tiled family bathroom provides a bath with wall mounted controls, shower and hand basin atop a vintage unit. The loft provides ample storage or offers potential for further accommodation. There is planning permission currently granted for a loft extension (REF:3565/23) via Redbridge Planning Portal. To the rear, a large, secluded garden offers the perfect mix of lawn, mature shrubs and decked seating area.
EPC Rating: D64
Council Tax Band: D
Reception/Dining Room/Kitchen - 8.66 x 6.02 (28'4" x 19'9") -
Reception Room - 4.82 x 3.23 (15'9" x 10'7") -
Formal Dining Room - 4.62 x 3.99 (15'1" x 13'1") -
Cellar - 5.72 x 2.01 (18'9" x 6'7") -
Bedroom - 4.69 x 3.69 (15'4" x 12'1") -
Wardrobe - 2.77 x 1.65 (9'1" x 5'4") -
Bedroom - 3.75 x 3.26 (12'3" x 10'8") -
Bedroom - 3.69 x 2.93 (12'1" x 9'7") -
More Information from this agent
This property is marketed by:

Petty Son & Prestwich - Wanstead, London, E11
Agent Statistics (Based on 151 Reviews) :
or Call: 0208 989 2091