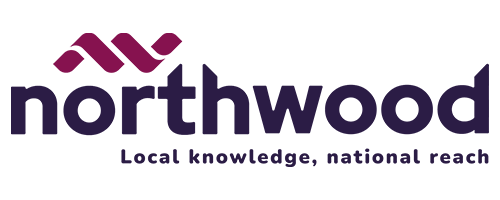Full Description
Northwood Doncaster are proud to present this semi-detached bungalow in the popular location of Armthorpe, which is situated in a quiet cul-de-sac location and is within walking distance to a range of local amenities and transport links in Armthorpe village.?
This lovely bungalow has two bedrooms, a large living room, galley style kitchen and bathroom. The property also benefits from a block paved driveway providing ample off- road parking, a car port to the side of the property, low-maintenance front garden and block paved private patio area to the rear and a detached garage with electric supply.
Call us now on 01302 767 000 to arrange a viewing!!
Council tax band: B, Domestic rates: £1409.07, Tenure: Freehold, EPC rating: D
Rooms
Entrance - With uPVC/glass panel door entrance door at the side of the property leading into the kitchen area.
Kitchen - With uPVC double glazed windows to front and side elevations, galley style kitchen with a range of wooden wall and base units, tiled splashbacks and tiled walls, complimentary worktops, inset sink with mixer taps and integrated gas hob and electric oven, space and plumbing for free-standing appliances, radiator, tiled flooring, electric sockets and a storage cupboard with Valliant boiler.
Lounge - With uPVC window to the front elevation, feature fireplace with gas fire and marble surround, electric sockets, T.V point, radiator and fully carpeted throughout.
Bedroom one - Rear bedroom with uPVC double glazed window to the rear elevation, in-built sliding wardrobes with hanging rails and storage shelves, radiator, electric sockets and fully carpeted throughout.
Bedroom two - Rear bedroom with uPVC double glazed window to the rear elevation, in-built sliding wardrobes with hanging rails and storage shelves, radiator, electric sockets and fully carpeted throughout.
Bathroom - Fully tiled bathroom with cream panelled bath with glass shower screen, thermostatic shower over the bath, cream low-level w/c, cream hand basin, radiator, tiled effect flooring and uPVC double glazed obscured window to the side elevation.
Inner hallway area - With airing cupboard, access to loft hatch-The loft is fully boarded out, with loft ladders and electric lighting and inner hallway is fully carpeted throughout.
Outside - With front mainly lawn garden area, block paved driveway from the front to the rear of the property. Carport to the side of the property and secure garage with new replacement fitted one year ago and electric supply. To the rear a block paved low maintenance patio area.
Disclaimer - Disclaimer-These details are intended to give a fair description only and their accuracy cannot be guaranteed nor are any floor plans (if included) exactly to scale. These details do not constitute part of any offer or contract and are not to be relied upon as statements of representation or fact. Intended purchasers are advised to recheck all measurements before committing to any expense and to verify the legal title of the property from their legal representative. Any contents shown in the images contained within these particulars will not be included in the sale unless otherwise stated or following individual negotiations with the vendor. Northwood have not tested any apparatus, equipment, fixtures or services so cannot confirm that they are in working order and the property is sold on this basis.
