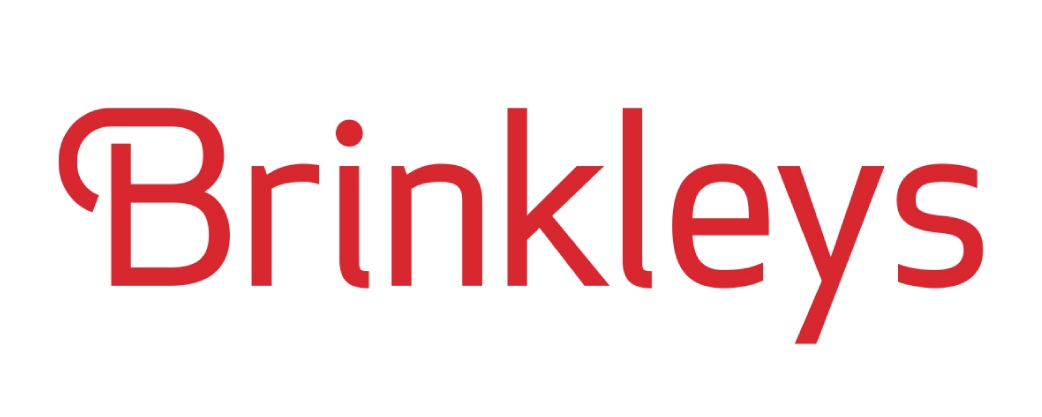2 Bedroom End of Terrace House for Sale
Wadham Road, Putney, Putney
£865,000Sold STC
Wadham Road, Putney, Putney
£865,000
A superb opportunity to acquire this unique, two bedroom, freehold, house in the heart of Putney. This property comprises, on the ground floor, a spacious lounge/dining area leading to kitchen area, with a range of units and space for utilities along with access to a private garden area. On the first floor there are two, good-sized, double bedrooms with built-in storage along with a family bathroom. Located moments away from Putney train station and amenities. Early viewings advised to avoid disappointment, To view please call Brinkley's, sole agents, on 0208 785 3652.
Energy Efficiency Rating: E
Lounge
Open plan, modern living lounge and dining area. Boasts from natural light and wooden flooring
Lounge
Lounge ,alternative aspect
Dining Room
Dining area, with ample space for dining table and six chairs
Kitchen
Modern style kitchen, base and eye level storage . UPVC double glazing .
Bedroom
Larger than average main bedroom ,Dual UPVC double glazed windows .
more than required built in storage .
Bedroom
Main bedroom alternate aspect .
Bedroom
Good sized double bedroom, with ample space for double bed and side table Built in wardrobes.
Bathroom
Modern style bathroom , UPVC double glazing . Bath basin and toilet .Tiled walls and flooring .
Free Property Appraisals
Our knowledge and experience gives you the best chance of finding a buyer for your home, so take your first step to selling and arrange for our area sales director to visit and carry out a free market appraisal of your property.
Brinkley's Website and iphone App Sales and Lettings
View all our properties 24 hours a day on www.brinkleys.co.uk or on our exclusive iphone app - complete detailed descriptions and photos - updated hourly.
Floor Plans
Whilst every attempt has been made to ensure the accuracy of the floor plans contained here, measurements of doors, windows and room areas are approximate and no responsibility is taken for any error, omission or mis-statement. These plans are for representation purposes only and should be used as such by any prospective purchaser. The services, systems and appliances listed in this specification have not been tested by Brinkley's and no guarantee as to their operating ability or their efficiency can be given.
More Information from this agent
Energy Performance Certificates (EPCs)
This property is marketed by:

Brinkley's Estate Agents - Putney, London, SW15
Agent Statistics (Based on 197 Reviews) :
or Call: 020 3872 5309