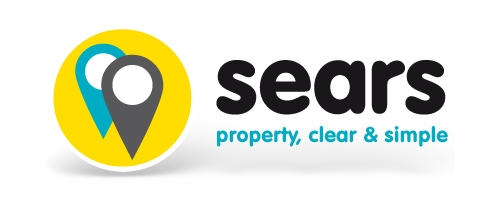3 Bedroom End of Terrace House for Sale
Vulcan Drive, Bracknell
£425,000Vulcan Drive, Bracknell
£425,000
**NO ONWARD CHAIN** Located in the popular The Parks development close to Bracknell Town Centre and Train Station is this ideal family home.
This modern three bedroom end of terraced house offers a spacious living accomodation throughout, internally the ground floor accomodation comprise a rear aspect living/dining room with double doors leading to the private rear garden, while to the front is the fully equipped kitchen, there are plenty of storage cupboards and a WC to finish the ground floor.
Upstairs there are three bedrooms, two of which benefit from built in wardrobes and the master which also boasts an en-suite shower room. There is also a main family bathroom.
Externally there is a private rear garden ideal for getting that evening sun
Entrance Hall
Downstairs Cloakroom
Front elevation double glazed window, low level WC, corner wash hand basin.
Living Room - 15'9" (4.8m) x 15'7" (4.75m)
Rear elevation double glazed window and door to garden, radiator, understairs storage, stairs to first floor.
Kitchen - 9'6" (2.9m) x 8'4" (2.54m)
Front elevation double glazed window, a range of eye and base level units, four ring gas hob with electric oven with extractor fan above, stainless sink with drainer, washing machine and fridge-freezer.
Storage Cupboard
First Floor Landing
Doors to all first floor rooms, storage cupboard
Master Bedroom - 10'2" (3.1m) x 8'10" (2.69m)
Rear elevation double glazed window, radiator, fitted wardrobes with hanging space, door to en-suite.
En-Suite
Low level WC, wash hand basin, shower cubicle, tiled floor.
Bedroom Two - 9'9" (2.97m) x 8'5" (2.57m)
Front elevation double glazed window, radiator, fitted wardrobe with hanging space.
Bedroom Three - 7'3" (2.21m) x 6'4" (1.93m)
Front elevation double glazed window, radiator, fitted wardrobe with hanging space.
Bathroom
Rear elevation double glazed window, low level WC, wash hand basin, panel enclosed bath with shower over.
Outside
To the Front
Courtesy path to front door.
To the Rear
Patio, Mainly laid to lawn.
Notice
Please note we have not tested any apparatus, fixtures, fittings, or services. Interested parties must undertake their own investigation into the working order of these items. All measurements are approximate and photographs provided for guidance only.
Council Tax
Bracknell Forest Council, Band D
Utilities
Electric: Mains Supply
Gas: Mains Supply
Water: Mains Supply
Sewerage: Mains Supply
Broadband: None
Telephone: Landline
Other Items
Heating: Gas Central Heating
Garden/Outside Space: No
Parking: Yes
Garage: Yes
More Information from this agent
This property is marketed by:

Sears Property - Bracknell, Bracknell, RG12
Agent Statistics (Based on 1997 Reviews) :
or Call: 01344 481111