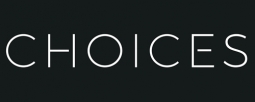2 Bedroom Terraced House for Sale
Verbania Way, EAST GRINSTEAD, West Sussex, RH19
Guide Price £330,000Sold STC
Verbania Way, EAST GRINSTEAD, West Sussex, RH19
Guide Price £330,000
*GUIDE PRICE ?330,000 - ?350,000*
Immaculately presented mid terraced property located in a popular residential area in East Grinstead. What more could you ask for than a quiet location that offers spacious, extended living.
As you enter the property you are welcomed by an entrance hall that allows you to unwind as you remove your shoes and coats, from here you will find a modern kitchen and a spacious reception room which is complemented by the extension created at the back of the property. The extension not only allows for more accommodation space, it also boasts sunlight which constantly keeps the home bright and welcoming, courtesy of the bi-folding doors and sky lights.
On the first floor the master bedroom boasts space for a king size bed, wardrobes and a desk or drawers, this is all you could ever need and more. With lots of sunlight, this bedroom really feels like the place you would like to start and finish your day. The second double has a wonderful outlook, double bed space and wardrobe. There is also a white bathroom suite with a bright feel and modern spec.
Externally the property boasts a driveway to the front, a secluded rear garden and a garage en-bloc.
Situated just a 20 minute walk away from the town centre and East Grinstead train station providing excellent transport links. Also within easy reach are a great selection of local schools including Estcots Primary and Sackville school.
Call our dedicated sales team today to arrange an appointment to view. EPC Rating C.
*Terraced house
*Two double bedrooms
*Modern fitted kitchen
*Spacious reception room
*Extended dining area with bi-fold doors
*Driveway & garage
*Popular residential area
*Easy reach of East Grinstead town centre & train station
*Close to local schools including Estcots Primary and Sackville school
*Buyers Commission May Be Required
Entrance Hall Stairs rising to the first floor. Doors to;
Kitchen 10'5" x 9'9" (3.18m x 2.97m).
Reception Room 12'11" x 12'1" (3.94m x 3.68m). Open plan to;
Dining Room 9'11" x 9'4" (3.02m x 2.84m).
First Floor Landing Doors to;
Bedroom 13' x 9'1" (3.96m x 2.77m).
Bedroom 13' x 7' (3.96m x 2.13m).
Bathroom
Parking 25' (7.62m).
Rear Garden 32' (9.75m).
Garage 15'5" x 7'2" (4.7m x 2.18m). En bloc.
Buyers Commission May Be Required* Full details available upon request. *This property is being marketed by Choices on behalf of the seller on the basis that the buyer pays our fee of between 2.4% incl VAT and 3.6% incl VAT of the net purchase price. Unless otherwise agreed offers will therefore be submitted to the seller net of our fee.
MATERIAL INFORMATION
Tenure Freehold.
Council Tax Band C.
Broadband Up to 1000 Mbps. For more information please visit https://checker.ofcom.org.uk/.
Mobile Coverage All good for voice calls and data. For more information please visit https://checker.ofcom.org.uk/.
Mains Services Gas/Electricity/Water/Drainage.
Heating System Gas radiators.
Easements & Restrictive Covenants Yes.
On Street Parking
More Information from this agent
This property is marketed by:

Choices - Crawley, Crawley, RH10
Agent Statistics (Based on 630 Reviews) :
or Call: 01293 611002