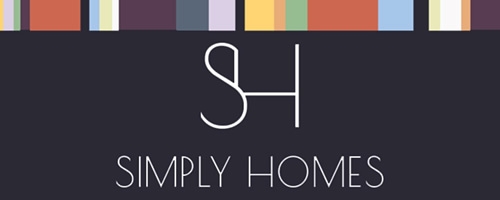4 Bedroom Semi-Detached House for Sale
Valley Hill, Loughton
Guide Price £695,000Sold STC
Valley Hill, Loughton
Guide Price £695,000
(CIRCA 1500sq FT) FULLY REFURBISHED & EXTENDED - 4 bedroom, 2 bathroom, 2 reception room family home with 55 foot private rear garden, detached outbuilding, driveway and catchment to Loughton Primary and Secondary schools as well as being walking distance to Loughton Station.
Enter via the entrance hallway with side aspect rear window and access to downstairs cloakroom, leading to the kitchen through an inner hallway. The kitchen and dining room consists of a range of base and eye level units, quartz worktops, integrated appliances (NEFF & Hotpoint), large domed skylight and bi-folding doors to the garden. The lounge/living room features a large front aspect bay window with charming window seat.
To the first floor where there is a good sized landing with three ample sized bedrooms and a fully tiled 3-piece family bathroom.
The second floor extension comprises of the large master bedroom with built-in wardrobes and en-suite shower room. The second floor bedroom also benefits from built in air-conditioning.
To the exterior of the property a stunning 55 foot rear garden with a raised decking area and mostly laid to lawn with a patio pathway leading to the detached outbuilding that currently serves as a home gym/entertainment room. To the front of the property there is a 3 car driveway and street parking for additional guests.
Summary -
Hallway -
Living Room - 4.2 x 4.2 (13'9" x 13'9") -
Kitchen/Dining Room - 7.4 x 6.0 (24'3" x 19'8") -
Cloakroom -
First Floor Landing -
Bedroom Two - 4.40 x 3.68 (14'5" x 12'0") -
Bedroom Three - 4.3 x 2.6 (14'1" x 8'6") -
Bedroom Four - 2.7 x 2.0 (8'10" x 6'6") -
Family Bathroom -
Second Floor Landing -
Master Bedroom - 4.9 x 4.4 (16'0" x 14'5") -
En-Suite Shower Room -
Exterior -
Private Rear Garden -
Outbuilding -
Off-Street Parking -
More Information from this agent
This property is marketed by:

Simply Homes.co.uk - Hertford, Hertford, SG14
Agent Statistics (Based on 22 Reviews) :
or Call: 01992 558557