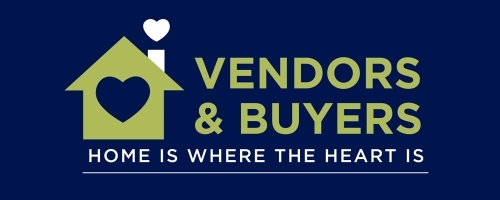3 Bedroom Terraced House for Sale
Tyrrel Lawn, Havant
Guide Price £265,000Tyrrel Lawn, Havant
Guide Price £265,000
NO FORWARD CHAIN
Vendors and Buyers bring to the open market an ideal first time or investor purchase located in The Warren. The property offers three bedrooms, Howden's kitchen, large reception room, bathroom, cloakroom, porch, garage and off road parking.
Details - INTRODUCTION
NO FORWARD CHAIN
Vendors and Buyers bring to the open market an ideal first time or investor purchase located in The Warren. The property offers three bedrooms, Howden's kitchen, large reception room, bathroom, cloakroom, porch, garage and off road parking.
FRONTAGE
Off road parking, access to the garage via a double glazed door to the side, double glazed patio doors leading into:
ENTRANCE PORCH Velux ceiling window, plenty of storage space, double glazed door with large side pane leading to:
HALLWAY
Stairs to first floor with under storage cupboard, radiator, carpet, a further storage cupboard, doors leading to:
KITCHEN 11' 10" x 9' 2" (3.61m x 2.79m)
Double glazed window to the rear elevation, range of Howden's wall and base units, large storage cupboard which would be an ideal pantry, Baxi boiler, space for fridge freezer and washing machine, induction hob with over extractor, radiator, smooth ceiling
RECEPTION ROOM 19' 0" x 16' 5" (5.79m x 5m) Double glazed window to the rear elevation carpet, two radiators, media centre, smooth ceiling, double glazed patio doors leading into the garden
CLOAKROOM 7' 3" x 2' 7" (2.21m x 0.79m)
Double glazed window to the rear elevation, low level w.c, hand basin, corner wall unit, laminate floor, smooth ceiling
FIRST FLOOR
LANDING
Large landing with a full-length storage cupboard, carpet, doors leading to:
BEDROOM ONE 11' 10" x 11' 10" (3.61m x 3.61m)
Double glazed window to the rear elevation overlooking the green, laminate flooring, radiator
BEDROOM TWO 11' 10" x 10' 6" (3.61m x 3.2m)
Double glazed window to the front elevation, alcove double storage space, radiator, laminate flooring, smooth ceiling
BEDROOM THREE 10' 6" x 7' 3" (3.2m x 2.21m) Double glazed window to the rear elevation overlooking the green, laminate flooring, radiator, alcove storage space ideal for a wardrobe
BATHROOM 8' 6" x 6' 7" (2.59m x 2.01m)
Double glazed window to the front elevation, bath, low level w.c, hand basin with under storage, heated towel rail, partially tiled walls, extractor fan, laminate flooring
GARAGE 17' 9" x 8' 6" (5.41m x 2.59m)
Double glazed window and door to the side elevation, power, up and over door (currently covered internally)
REAR GARDEN
Fully enclosed garden with three raised decking areas, astro lawn, brick built storage shed, tap, electric socket,
double glazed patio door leading into the reception room
More Information from this agent
This property is marketed by:

Vendors and Buyers Ltd - Waterlooville, Cowplain, PO8
Agent Statistics (Based on 83 Reviews) :
or Call: 02394 350 900