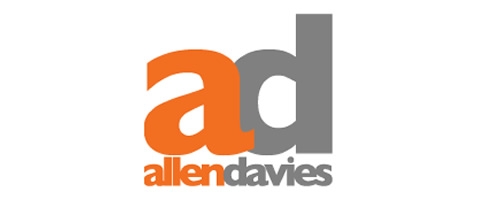3 Bedroom Property for Sale
Tyndall Road, Leyton, E10
Guide Price £775,000Tyndall Road, Leyton, E10
Guide Price £775,000
** GUIDE PRICE ?775,000 - ?800,00 ** ALLEN DAVIES are DELIGHTED to offer FRO SALE this LARGE THREE BEDROOM FAMILY HOME, located a stones throw from LEYTON HIGH ROAD and a few minutes walk from FRANCIS ROAD, with it`s selection of INDEPENDENT SHOPS and RESTAURANTS. On the GROUND FLOOR we have a SPACIOUS THROUGH LOUNGE, with FEATURE FIREPLACE, GENEROUS KITCHEN/DINER and GROUND FLOOR BATHROOM. The FIRST FLOOR offers THREE DOUBLE BEDROOMS, a FAMILY BATHROOM and stairs leading to a LOFT ROOM. The property also benefits from a CELLAR, GOOD SIZE REAR GARDEN and is offered CHAIN FREE. There are EXCELLENT LOCAL SCHOOLS and SUPERB TRANSPORT links, which are all within easy WALKING DISTANCE. Locally there are various options for EATING OUT, great selection of PUBS and RESTAURANTS on your doorstep, THE COACH and HORSES, DEENEYS and THE NORTHCOTE are our favourites as well as FIGO the latest addition to LEYTON HIGH ROAD. A huge attraction for the present owners is the short distance to THE OLYMPIC PARK featuring superb facilities on offer from leisure activities including LEE VALLEY HOCKEY and TENNIS CENTRE, if you fancy a swimming the LONDON AQUATICS CENTRE is amazing! THE PARK itself has plenty of space to walk the dog or take a stroll along the waterways, and shopping at WESTFIELD is also an option. So this one has AMAZING SPACE and the PERFECT LOCATION, don`t be disappointed, call the office today for a VIEWING.
THROUGH LOUNGE - 25'7" (7.8m) x 11'6" (3.51m)
KITCHEN/DINER - 20'2" (6.15m) x 10'0" (3.05m)
GROUND FLOOR BATHROOM
BEDROOM 1 - 13'7" (4.14m) x 13'5" (4.09m)
BEDROOM 2 - 11'8" (3.56m) x 10'0" (3.05m)
FIRST FLOOR BATHROOM
BEDROOM 3 - 11'2" (3.4m) x 10'0" (3.05m)
LOFT ROOM - 15'7" (4.75m) x 11'8" (3.56m)
GARDEN
Notice
Please note we have not tested any apparatus, fixtures, fittings, or services. Interested parties must undertake their own investigation into the working order of these items. All measurements are approximate and photographs provided for guidance only.
Council Tax
London Borough Of Waltham Forest, Band D
Utilities
Electric: Unknown
Gas: Unknown
Water: Unknown
Sewerage: Unknown
Broadband: Unknown
Telephone: Unknown
Other Items
Heating: Not Specified
Garden/Outside Space: No
Parking: No
Garage: No
More Information from this agent
This property is marketed by:

Allen Davies - Leyton, London, E10
Agent Statistics (Based on 213 Reviews) :
or Call: 02085392121