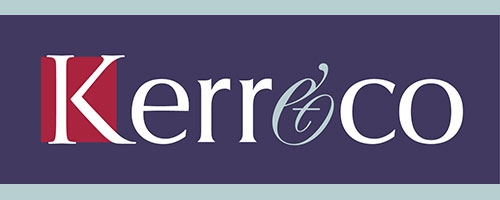5 Bedroom Town House for Sale
Townhouse Mews, Shepherd's Bush W12
Guide Price £1,495,000Under Offer
Townhouse Mews, Shepherd's Bush W12
Guide Price £1,495,000
TOWNHOUSE MEWS, GODOLPHIN ROAD, LONDON W12
Step into the extraordinary with this exceptional 5-bed townhouse nestled within the reimagined Town House Studios development on Godolphin Road. Formerly hosting iconic recording artists, this unique residence offers a captivating blend of history and modern luxury.
Spread across four floors, this remarkable home spans over 2,100 square feet. Each floor boasts intriguing architectural features, including vaulted ceilings and private courtyards, adding character and charm at every turn.
The layout includes a luxurious master bedroom suite, complemented by spacious living areas. The generous kitchen/dining room with vaulted ceilings provides an inviting space for culinary endeavors, while the equally impressive reception room offers a perfect setting for relaxation and entertainment. Additionally, there are three further bedrooms, a garden room/fifth bedroom, two bathrooms, and a patio garden, along with access to a communal patio area.
Asking Price: ?1,495,000 - Freehold
Location:
Townhouse Studios was founded by Richard Branson in 1978 and has seen some of the best known recording artists record famous tracks and use the state of the art post production facilities. These include Elton John, Queen, Phil Collins, Oasis to name but a few. The idiosyncratic reincarnation of these famous studios has formed architecturally distinctive and intriguing homes with an abundance of natural light, high end fixture and fittings and an overall sense of space and tranquillity.
Shepherd's Bush is a microcosm of central London offering everything you would expect from a world class city ? including music venues, comedy clubs, theatres, restaurants, World Class Shopping, 5* hotels and excellent transport connections both into and away from London. Goldhawk Road links the vibrancy of Shepherd's Bush with leafy Chiswick and this intriguing development is located on the junction with St Stephen's Avenue.
Local facilities are to be found at the internationally renowned Westfield London, located north of Shepherd's Bush Common, offering a fantastic array of shopping, leisure, restaurants and transport facilities (including the Central line underground and overland station and a bus terminal). Other local transport connections include the underground stations at Goldhawk Road (Hammersmith & City and Circles lines) and Hammersmith (Piccadilly, District, Hammersmith & City and Circle lines).
Local gastro bars and restaurants include The Anglesea Arms, The Grove, The Princess Victoria, The Butchers Hook, The Andover and The Eagle.
To View: Strictly by appointment with the Kerr And Co.
Asking Price: ?1,550,000 - Freehold
Description:
Behind the Victorian fa?ade lies a haven of tranquillity, natural light and an overarching sense of space. The mews houses are accessed via a secure gated entrance on Godolphin Road with a bespoke Portland stone walkway and a well planted communal patio seating area. Access to the house is on the raised ground floor with the interior being arranged over four floors around an central light well and courtyard garden which bathes the property in natural light. The house has the benefit of underfloor heating throughout as well as photovoltaic cells on the roof. The accommodation is arranged as follows:-
Top Floor:
A stunning vaulted open plan space which is the focal point for these truly amazing homes. The kitchen, with its solid composite worktops and matching upstand, is by the well known Arrital Cucine design house incorporating top of the range Siemens and Bosch appliances. There is ample space for a large dining table and the vaulted ceilings with Velux windows gives an incredible volume to this open plan space. The dining area has access via bi fold doors to a terrace overlooking the light well and courtyard below. There is also a family snug located to the other side of the bespoke staircase.
First Floor:
Provides a generous reception room with full height fenestration overlooking the light well and courtyard. On this floor there is also the forth bedroom as well as a second family shower room.
Accommodation continued:
Raised Ground Floor:
Provides the principal guest bedroom suite, the third bedroom and a family shower room. Both bedrooms have windows overlooking the light well/courtyard.
Lower Ground Floor:
On this floor is the principal bedroom with spacious en suite bathroom (incorporating Hans Grohe taps, white sanity ware, mist free mirrors and heated towel rails) and dressing room with bespoke wardrobes) bi fold doors on to the courtyard, the fifth bedroom / garden room again with bi fold doors leading on to the courtyard.
Light well and courtyard:
A haven of peace and tranquillity the court yard is accessed from both the principal bedroom and garden room / fifth bedroom.
Tenure and other pertinent information
Freehold
Service charge: ?500 per annum
Service charge covers: maintenance, communal electricity, cleaning of communal parts and maintenance of the communal garden courtyard.
Parking: London Borough of Hammersmith & Fulham residents parking permit
Council Tax: Band H ?2,612.00 for the current financial year
Connected services / utilities: Mains water and drainage, gas, electricity , telephone and broadband.
Heating: Gas fired central heating via underfloor heating
Accessibility: Stepped access to front door
More Information from this agent
Energy Performance Certificates (EPCs)
This property is marketed by:

Kerr & Co Residential - Shepherds Bush, London, W12
Agent Statistics (Based on 488 Reviews) :
or Call: 020 8743 1166