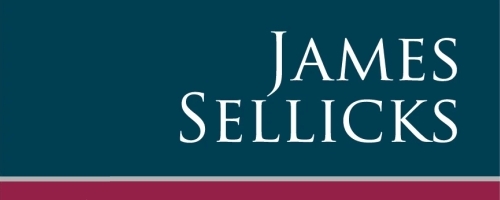4 Bedroom Barn Conversion for Sale
Tophouse Farm, Pincet Lane, Lutterworth
Guide Price £785,000Sold STC
Tophouse Farm, Pincet Lane, Lutterworth
Guide Price £785,000
A beautifully presented barn conversion dating back 200 years and converted in 2007 and recently refurbished, set in a truly stunning rural location with countryside views and a total plot of approximately 1.9 acres.
Accommodation - The property benefits from under floor heating throughout the ground floor, and entered through a solid oak front door into a spacious entrance hall with oak flooring and useful cloaks hanging and storage. To the right is the open plan living dining kitchen with exposed King Trusses. This is a wonderfully light room by virtue of Velux sky light, windows to the front and rear elevation, two sets of French doors to the rear and bi-folding doors to the front, opening out to a paved patio area. The kitchen benefits from a range of cupboards and drawers with granite work surfaces over, a Belfast sink and an island unit with further storage. Appliances are to include a Neff 6 ring gas range cooker with an extractor hood over, an integrated Bosch dishwasher, a Neff under counter freezer and two Neff under counter fridges. The utility room is located off the kitchen and benefits from a further range of cupboards with Granite work surfaces over, a stainless steel sink, a washing machine and tumble dryer.
Steps lead off the kitchen to a light and airy inner hallway with a built in storage cupboard, oak flooring, a Velux sky light and a window and French doors to the garden. The inner hallway gives access to two double bedrooms both with King Truss beams with one enjoying an ensuite shower room off. There is also a separate shower room with a built in airing cupboard. To the far right of the inner hallway, steps lead to a further hallway which provides access to the fourth bedroom which is currently being used as a study that overlooks the courtyard garden. A family room, which could also be a further bedroom, completes this end of the property. It enjoys windows to the side elevation overlooking the private courtyard garden and a full height window providing fine views over the gardens, paddock and beyond.
Accommodation - To the left of the entrance hall, steps lead down to the sitting room with oak flooring, French doors to the garden, a feature multi fuel burner with slate hearth and built in shelving and storage cupboards. Stairs with a large picture window overlooking open countryside rise to the master bedroom, which in turn benefits from built in wardrobes and a Juliette balcony with stunning views over the garden, paddock and open countryside beyond. The accommodation is completed by an ensuite off the master bedroom comprising of a linen cupboard, a free standing bath with shower attachment, a WC, wash hand basin and walk-in shower enclosure.
Outside - The property is approached via a private shared un-adopted road and track to a gravelled driveway providing ample parking for several vehicles. The barn conversion sits in an elevated position from which the garden, paddock and open countryside beyond can all be seen. The south west garden is mainly to the front of the property and has been lovingly landscaped by the current owners to include lawned areas, well stocked flower beds, paved and gravelled patios from which to enjoy the sunny and delightful setting. There are several raised vegetable patches, a greenhouse, a heritage apple orchard, a paddock and a pond. There is also timber shed, tractor store and workshop with log burner, a stable and a log/straw store (the current owner is in the process of getting retrospective planning permission for these outbuildings). A brick outside store, which is currently used as a pantry, completes the property.
Location - Positioned approximately 2.5 miles North West of the popular conservation village of North Kilworth located within south Leicestershire, close to the Northamptonshire border. The village has amenities catering for most day-to-day needs, including a garage and White Lion Public House. The highly regarded market town of Market Harborough is approximately 9 miles away provides a wider range of shopping and leisure facilities as well as a mainline rail link to London St. Pancras in just under an hour. There are also great commuter links to the M1 and A14.
Directional Note - Leave Market Harborough on the A4304 towards Lutterworth, continuing on this road through the villages of Lubenham, Theddingworth and Husbands Bosworth. Once in North Kilworth, take the right turn onto Pincet Lane, B5414. Continue onto the lane for approximately 2 miles, and just after the tractor turning sign, turn left onto the private un-adopted road, you will come to a farm on your left, turn right here onto a further private un-adopted road which will bring you to another small development, continue all the way round to the end of the track where the property can be found.
You may download, store and use the material for your own personal use and research. You may not republish, retransmit, redistribute or otherwise make the material available to any party or make the same available on any website, online service or bulletin board of your own or of any other party or make the same available in hard copy or in any other media without the website owner's express prior written consent. The website owner's copyright must remain on all reproductions of material taken from this website.
More Information from this agent
This property is marketed by:

James Sellicks Estate Agents - London office, London, SW1A
Agent Statistics (Based on 13 Reviews) :
or Call: 01572 724437