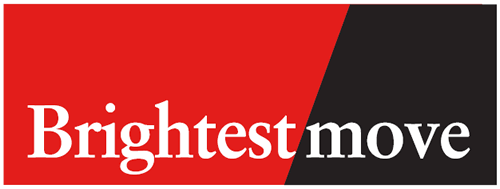2 Bedroom Semi-Detached Bungalow for Sale
Toll House Road, Cannington
£205,000Toll House Road, Cannington
£205,000
Two bedroom semi-detached bungalow that benefits from off road parking and front and rear gardens. No onward chain.
Details - DESCRIPTION Brightestmove are delighted to offer for sale this semi-detached bungalow which is situated in the popular village of Cannington. This double glazed two bedroom home is now in need of general updating throughout, although the shower room was refitted a few years ago.
The accommodation briefly comprises entrance hallway, kitchen, living room, lobby, two bedrooms and shower room. Externally the property benefits from an open plan garden to the front and a predominantly enclosed garden to the rear as well as parking for two vehicles on own driveway.
The village of Cannington offers a good range of amenities including a butcher, baker, garage, village shop, church and several public houses.
For more information or an appointment to view please contact the vendors sole agents.
ENTRANCE HALLWAY 7' 06" x 4' 05" (2.29m x 1.35m) Cloaks storage, access to kitchen and living room.
KITCHEN 10' 08" x 8' 09" (3.25m x 2.67m) Side aspect double glazed window. Built in wall, base and draw units with stainless steel sink and drainer unit inset, storage cupboard, obscure side aspect UPVC double glazed door providing access to driveway and garden.
LIVING ROOM 16' 00" x 12' 01" (4.88m x 3.68m) Front aspect double glazed window, fireplace with solid fuel parkray stove inset (assume not working). Door to:
LOBBY Access to bedrooms and shower room.
BEDROOM ONE 13' 02" x 8' 11" (excluding wardrobes) (4.01m x 2.72m) Rear aspect double glazed window. Airing cupboard.
BEDROOM TWO 10' 07" x 8' 09" (3.23m x 2.67m) Rear aspect double glazed window.
SHOWER ROOM Obscure side aspect double glazed window. Refitted with a three piece suite comprising corner shower cubicle with wall mounted 'Mira' electric shower with built in seat. Pedestal wash hand basin and close coupled WC with push button flush.
EXTERIOR
FRONT GARDEN Open plan and predominantly laid to lawn with mature tree and shrubs inset.
PARKING On own driveway to side providing access to rear garden.
REAR GARDEN Enclosed with a combination of brick walling and panel fencing. Shingled area adjacent to property with stepping stones providing access to raised lawn with established shrub surrounds.
SERVICES Mains electricity, water and drainage.
HEATING Solid fuel central heating system (not working).
TENURE Freehold.
COUNCIL TAX BAND C
More Information from this agent
This property is marketed by:

Brightestmove Estate & Letting Agents - Bridgwater, Bridgwater, TA6
Agent Statistics (Based on 163 Reviews) :
or Call: 01278 420444