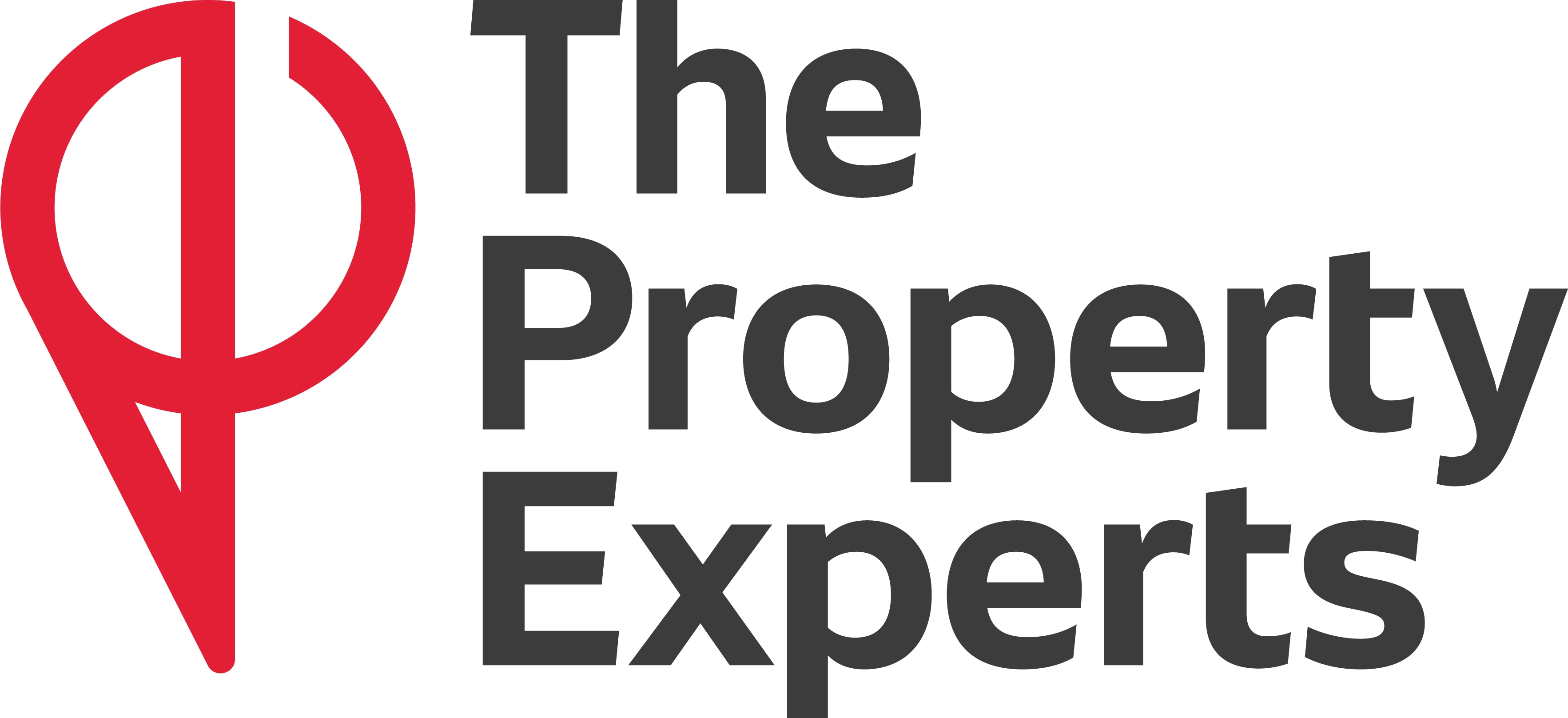4 Bedroom Detached House for Sale
Timon View, Warwick Gates
Offers Over £465,000Sold STC
Timon View, Warwick Gates
Offers Over £465,000
*** MODERN & SPACIOUS FAMILY HOME EXTENDED TO REAR & SITUATED IN POPULAR LOCATION ***
Positioned in the popular area of Warwick Gates is this four bedroom detached family home. The property is close to all local amenities, schools, transport links and Leamington Spa train station.
In brief on the ground floor the property comprises of; entrance hall, downstairs WC, living room with an extended quite open plan kitchen / dining / family snug area to the rear. There are two sets of bifold doors leading out the enclosed rear landscaped garden, it also has direct access to the garage from the hallway and a separate study area.
Upstairs provides the master bedroom with en suite shower room and built in wardrobes, bedrooms two and three are both doubles and bedroom two again benefits from built in wardrobes, there is a fourth single bedroom and a refitted family bathroom.
Further benefits include a single integral garage and driveway parking for four vehicles to the front, gas central heating and double glazing throughout.
The property was extended to the rear approximately 4 years ago and the rear garden was very tastefully landscaped only 3 years ago.
IDEAL FOR A FAMILY - CALL NOW TO VIEW!
Hall -
Wc -
Study - 4.06m x 2.64m (13'4" x 8'8") -
Kitchen - 4.42m x 2.77m (14'6" x 9'1") -
Lounge - 4.60m x 3.05m (15'1" x 10') -
Dining Room - 7.37m x 2.06m (24'2" x 6'9") -
Garage - 5.31m x 2.54m (17'5" x 8'4") -
First Floor Landing -
Bedroom 1 - 3.84m x 3.23m (12'7" x 10'7") -
En-Suite - 2.54m x 1.63m (8'4" x 5'4") -
Bedroom 2 - 3.76m x 2.54m (12'4" x 8'4") -
Bedroom 3 - 2.69m x 2.59m (8'10" x 8'6") -
Bedroom 4 - 2.59m x 2.11m (8'6" x 6'11") -
Bathroom - 2.54m x 2.51m (8'4" x 8'3") -
Office Opening Hours - The normal opening hours of our Estate Agents office are: Monday - Friday 09:00 - 18:00 Saturday 09:00 - 16:30
Agents Note - All measurements are approximate and quoted in metric with imperial equivalents and for general guidance only and whilst every attempt has been made to ensure accuracy, they must not be relied on. The fixtures, fittings and appliances referred to have not been tested and therefore no guarantee can be given that they are in working order. Internal photographs are reproduced for general information and it must not be inferred that any item shown is included with the property. All images and floorplans representing this property both online and offline by Newman Sales and Lettings are the copyright of Newman Sales and Lettings, and must not be duplicated without our expressed prior permissions. Free valuations available - contact Newman Property Experts.
More Information from this agent
This property is marketed by:

The Property Experts - Leamington Spa, Leamington Spa, CV32
Agent Statistics (Based on 755 Reviews) :
or Call: 01926 431431