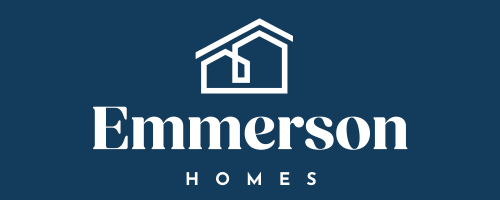2 Bedroom Flat for Sale
Thornhill, Johnstone, PA5
Offers Over £78,000Under Offer
Thornhill, Johnstone, PA5
Offers Over £78,000
This immaculate traditional flat on Thornhill occupying a second floor position with delightful views, well placed within walking distance of Johnstone town centre offering a variety of amenities including shops and transport facilities. Johnstone train station is also only a short walk way.
Internally, the property is offered in walk in condition throughout comprising entrance hallway, generous size lounge flooded with natural light from the large front facing bay window. The kitchen hosts base and wall mounted units, integrated oven, hob and hood, worktop surfaces and tiled splash back. Bedroom one is located to the rear of the property with views overlooking the rear garden. Bedroom two is also a double size room to the front of the property. The bathroom completes the accommodation with W.C, wash hand basin and shower over the bath, complemented with tiled walls.
Furthermore, the property is enhanced with gas central heating, double glazing and a security door entry system.
To the rear there is a well maintained communal garden. The communal close is also well kept.
An excellent property for a variety of buyers or investors, potential rent ?650 pcm.
Renfrewshire Council,Tax Band B.
EPC Rating Band E.
Johnstone itself offers local shopping, sports/recreational facilities and schooling. The neighbouring countryside caters for a wide range of sports/leisure activities including fishing, golf and all equestrian pursuits. The property is a very short walk from Johnstone Railway Station, providing excellent transport links to Paisley (5 minutes); Glasgow (15-20 minutes) and throughout Ayrshire including Prestwick International Airport. The M8 motorway network provides access to most major towns and cities throughout the central belt of Scotland, whilst Glasgow International Airport provides access to destinations further afield.
Please note that this property has been virtually staged. The furnishings shown are for illustrative purposes only.
MONEY LAUNDERING REGULATIONS: Intending purchasers will be asked to produce identification documentation at a later stage and we would ask for your cooperation in order that there will be no delay in agreeing the sale.
Reception Hallway - 10'7" (3.23m) x 11'2" (3.4m)
Lounge - 11'8" (3.56m) x 15'6" (4.72m)
Kitchen - 7'3" (2.21m) x 8'5" (2.57m)
Bedroom One - 11'7" (3.53m) x 7'7" (2.31m)
Bedroom Two - 9'1" (2.77m) x 13'9" (4.19m)
Bathroom - 5'9" (1.75m) x 6'9" (2.06m)
Notice
Please note we have not tested any apparatus, fixtures, fittings, or services. Interested parties must undertake their own investigation into the working order of these items. All measurements are approximate and photographs provided for guidance only.
Utilities
Electric: Mains Supply
Gas: Mains Supply
Water: Mains Supply
Sewerage: Mains Supply
Broadband: None
Telephone: None
Other Items
Heating: Gas Central Heating
Garden/Outside Space: Yes
Parking: No
Garage: No
More Information from this agent
This property is marketed by:

Emmerson Homes - Johnstone, Johnstone, PA5
Agent Statistics (Based on 0 Reviews) :
or Call: 01505 331114