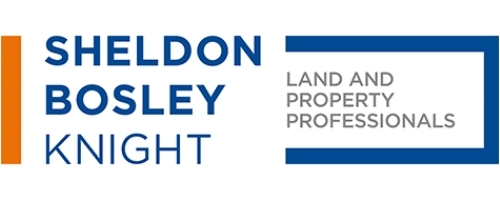2 Bedroom Semi-Detached House for Sale
The Sidings, Bishops Itchington
Guide Price £270,000Sold STC
The Sidings, Bishops Itchington
Guide Price £270,000
A beautifully presented two bedroom semi-detached property located on an enviable plot. Situated along a no-through road, this superb home benefits from driveway parking for three cars, a private generous sized west facing garden and enjoys views over an allocated nature reserve to the rear.
Constructed less than two years ago by David Wilson Homes, this property benefits from the remaining eight years builders warranty.
The accommodation comprises in brief : Hallway, Guest Cloakroom, Kitchen, Lounge/Diner, Two Bedrooms and Family Bathroom.
Bishops Itchington enjoys a thriving community spirit. Amenities include Co-op, newsagents, post office, village shop, doctor's surgery, pub, social club, fish and chip takeaway, hairdressers, St Michael's Church, Ladybirds Pre School and Bishops Itchington Primary School which has a good Ofsted rating. Recreational facilities and a Community/Youth Centre. There is also the Bishop's Itchington Memorial Hall and the Blue Butterfly Community Cafe which operates from the community centre. Southam College High School with its outstanding Ofsted result is approximately 4 miles away.
The popular village of Bishops Itchington is conveniently located on the B4451 for commuting into Gaydon, Rugby, Coventry, Banbury, Daventry, Leamington Spa and Warwick where you will find extensive shopping facilities. Motorway links are provided by the M40 Junction 12, easy access to the M1 as well as rail links from Leamington Spa, Coventry, Rugby and Banbury into London and Birmingham and reliable local bus services.
Hallway -
Guest Cloakroom -
Kitchen - 3.05m x 1.75m (10'0" x 5'8") -
Lounge/Diner - 4.34m x 3.90m (14'2" x 12'9") -
Bedroom One - 2.57m x 3.90m (8'5" x 12'9") -
Bedroom Two - 2.74m x 3.90m (8'11" x 12'9") - With Fitted Wardrobes
Bathroom - 1.88m x 1.65m (6'2" x 5'4") -
Parking For Three Cars -
Generous West Facing Garden - With views towards the nature reserve.
General Information -
Services - Mains water, drainage and electricity are connected to the property. Mains gas central heating system.
Interested parties are advised to make their own enquiries and investigations before finalising their offer to purchase
Council Tax - We understand that the property has been placed in band C with Stratford District Council.
Fixtures And Fittings - All items mentioned in these particulars are included in the sale price, all others are expressly excluded.
Included in the sale are the blinds for Bedrooms, Kitchen and Hallway and the garden shed.
Maintenance Charge - There is an annual maintenance charge of ?129 to cover the upkeep of the communal areas
Nhbc Warranty - There is a two year warranty on snagging which comes to an end in November 2023 together with the remaining 8 years of the NHBC warranty.
Tenure - We understand that the property is for sale Freehold
Viewings - Viewings strictly by appointment with the Agents.
More Information from this agent
This property is marketed by:

Sheldon Bosley Knight - Kineton, Kineton, CV35
Agent Statistics (Based on 61 Reviews) :
or Call: 01926 642200