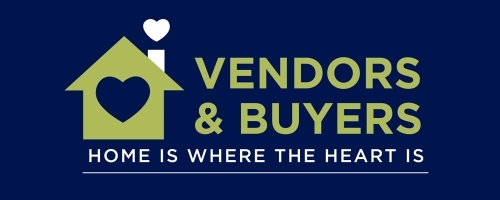3 Bedroom Detached Bungalow for Sale
The Rise, Widley
Guide Price £449,950The Rise, Widley
Guide Price £449,950
NO FORWARD CHAIN
Welcome to The Rise. This detached bungalow is located in one of the most desirable roads in Widley and is positioned in a small and very quiet cul-de-sac. Internally this freehold property offers three bedrooms, two reception rooms, en-suite, large bathroom, modern kitchen and plenty of storage. Externally there are two driveways, tandem garage and a fully enclosed mature rear garden. In 1989 the property was extended to the rear and has a brand new flat roof which is just being completed
Details - BRIEF OVERVIEW NO FORWARD CHAIN
Welcome to The Rise. This detached bungalow is located in one of the most desirable roads in Widley and is positioned in a small and very quiet cul-de-sac. Internally this freehold property offers three bedrooms, two reception rooms, en-suite, large bathroom, modern kitchen and plenty of storage. Externally there are two driveways, tandem garage and a fully enclosed mature rear garden. In 1989 the property was extended to the rear and has a brand new flat roof which is just being completed
FRONTAGE
Tucked away at the top of a quiet cul-de-sac with two block paved drives to the right and left sides, shingle border garden with mature planting, access to the garage, steps leading to said access to the rear garden, double glazed door leading to:
ENTRANCE PORCH
Double glazed window with blind to the side elevation, wooden flooring, double door storage cupboard, feature side pane window and door leading to:
HALLWAY
Bespoke storage units housing meters (one with over shelving), smart meter, alarm panel, laminate flooring, smooth ceiling, storage cupboard, radiator doors leading to:
BEDROOM ONE 17' 1" x 11' 10" (5.21m x 3.61m)
Double glazed window to the front elevation, built in double mirror wardrobes, cream carpet, smooth ceiling, radiator, door leading to:
EN-SUITE/SHOWER ROOM Double glazed windows to the side elevation, fully tiled walls and floor, shower with hand rails and seat, hand basin, low level w.c, radiator, extractor fan
BEDROOM THREE 11' 10" x 9' 10" (3.61m x 3m) Double glazed window to the side elevation, built in double mirror wardrobes, cream carpet, radiator, smooth ceiling
BEDROOM TWO 11' 10" x 10' 6" (3.61m x 3.2m)
Double glazed window to the side elevation, built in double mirror wardrobes, cream carpet, radiator, smooth ceiling
FAMILY BATHROOM 10' 6" x 5' 3" (3.2m x 1.6m)
Large bathroom with two double glazed windows to the side elevation, fully tiled, large range of storage units, corner bath, hand basin, low level w.c, mirror, radiator, extractor fan, boiler cupboard.
DINING ROOM 11' 2" x 9' 2" (3.4m x 2.79m) Double glazed window to the side access, Amtico flooring, smooth ceiling, radiator, door leading to:
KITCHEN 13' 1" x 9' 2" (3.99m x 2.79m) Double glazed window with blind to the side elevation, beautiful Wren kitchen comprising a range of wall and base units, four ring Neff induction hob with over extractor, glass splash back, oven, space for washing machine, dishwasher and fridge freezer, laminate flooring, smooth ceiling, double glazed door with cat flap leading to the rear garden. There is grey Amtico flooring under the lino
RECEPTION ROOM 22' 4" x 11' 10" (6.81m x 3.61m) Large extended reception room with double door with side panes to the rear garden, cream carpet, two radiators
TANDEM GARAGE 26' 3" x 7' 10" (8m x 2.39m) Large tandem garage with enormous potential to develop into the property as further living space under permitted planning, electrics, up and over door, double glazed door and window to the rear garden
REAR GARDEN Fully enclosed garden with a wall to the rear, mainly laid to lawn with large raised borders and mature planting, pathway and patio, lighting, shed
More Information from this agent
This property is marketed by:

Vendors and Buyers Ltd - Waterlooville, Cowplain, PO8
Agent Statistics (Based on 83 Reviews) :
or Call: 02394 350 900