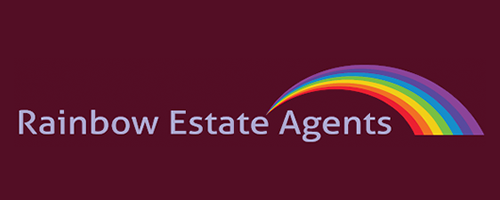2 Bedroom Mobile Home for Sale
The Oaks , Woodbine Close
£265,000The Oaks , Woodbine Close
£265,000
*AS NEW * Absolutely stunning on an excellent plot which backs open land we offer this 45' x 20' Stately Albion home which is finished to the highest specification. Open aspect rear views. Two double bedrooms, two bathrooms. Luxury kitchen with appliances and utility room.
Details - The Woodbine Park is a sought after retirement park on the edge of Epping Forest and close to the M25 intersection. There are bus routes immediately outside the park which offer a service into either Loughton or Waltham Abbey and highly regarded local pubs are within walking distance.
Woodbine Park is a pet friendly park and welcomes residents over the age of 50 years old.
This particular unit is set on a good size enviable plot directly backing onto open land which we understand from the seller is often frequented by a herd of local deer. The personal gardens surround the unit and have been professionally laid to paving and offer space for al fresco dining, garden storage and on plot parking.
The units itself is presented throughout to an excellent standard on a cool grey colour scheme and is being offered to include high quality fixtures and fittings. Soft furnishings are available by negotiation.
The lounge/diner is an L shaped room with feature floor to ceiling windows which take advantage of the open rear aspect and offers double doors to the exterior space.
A shaker style kitchen with a full range of fitted units and ample worksurface is supported by a good size utility room presented with complimenting wall and base units. The fitted appliances in these spaces include eye level one and half oven, integrated fridge/freezer, dishwasher, washing machine and tumble dryer.
The two bedrooms are both double rooms and the master bedroom boasts a personal en-suite shower room and walk in wardrobe. Bedroom two is also a double room with built in wardrobes and complimenting drawer units. Additionally there is a full bathroom which offers a white suite with fitted base units housing the vanity wash hand basin and low flush wc.
Being offered chain free viewing is highly recommended.
ENTRANCE HALL 9' 10" x 3' 6" (3m x 1.07m)
LOUNGE/DINER 20' 9" x 11' 2" (6.32m x 3.4m) Maximum measurements see floorplan
FITTED KITCHEN 9' 4" x 9' 1" (2.84m x 2.77m)
UTILITY ROOM 7' 4" x 5' 6" (2.24m x 1.68m)
MASTER BEDROOM SUITE 12' 7" x 9' 4" (3.84m x 2.84m)
EN-SUITE SHOWER ROOM 5' 2" x 5' 2" (1.57m x 1.57m)
WALK IN WARDROBE 5' 4" x 3' 9" (1.63m x 1.14m)
BEDROOM TWO 11' 2" x 9' 10" (3.4m x 3m)
FULL BATHROOM 8' 2" x 6' 2" (2.49m x 1.88m)
EXTERIOR Grounds surround the unit and overlook open land to the rear aspect. We understand from the seller there is regularly a visiting herd of wild deer
ON PLOT PARKING
CHARGES Council Tax - Band A within Epping Forest
Ground Rent PCM: £303.25 which includes water supply (to be confirmed and subject to annual review in line with inflation and the mobile homes act)
More Information from this agent
This property is marketed by:

Rainbow Estate Agents - Waltham Abbey, Waltham Abbey, EN9
Agent Statistics (Based on 33 Reviews) :
or Call: 01992 711222