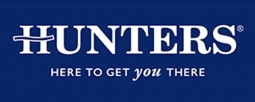3 Bedroom Town House for Sale
The Mount, Church Street North, Old Whittington, Chesterfield, S41
Guide Price £210,000The Mount, Church Street North, Old Whittington, Chesterfield, S41
Guide Price £210,000
Hunters Chesterfield are delighted to bring to the market this Superb Three bedroom, two storey DUPLEX APARTMENT tucked away to the rear of an exclusive development, with its own PRIVATE side entrance, enclosed landscaped rear garden, DOUBLE GARAGE & MAGNIFICENT OPEN VIEWS TO THE REAR over greenbelt countryside! OFFERED WITH NO CHAIN, this spacious extremely well presented property simply MUST BE VIEWED! Immaculate throughout with oak flooring on the ground floor - entrance hall, downstairs WC, OPEN PLAN fitted kitchen diner with some integrated appliances, separate spacious lounge, large storage areas, spacious landing / study area, 3 well proportioned bedrooms all benefiting from the superb views & fully tiled combined shower / wc. Gas centrally heated & uPVC double glazed, extra visitor spaces
- IDEAL FOR PROFESSIONAL PERSON / COUPLE & excellent for access to Chesterfield / Sheffield / Commuter links including M1.
LEASEHOLD.
LEASEHOLD DETAILS
The Ground Rent is ?60.00 per annum
As from 1st July 2004 the period for the leasehold was for 200 years.
The Maintenance is ?229.11 every 3 months.
PRIVATE SIDE ENTRANCE HALL
With uPVC double glazed door providing access to the entrance hall - which provides access to the downstairs wc & open plan kitchen diner. With stairs to the 1st floor.
DOWNSTAIRS WC
With low level wc & wash hand basin in white
OPEN PLAN KITCHEN / DINER
5.84m (19' 2") x 5.00m (16' 5")
With a range of fitted wall & base units and central island unit - includes built in double electric oven, fitted gas hob & extractor over, integrated washing machine, dishwasher & fridge. Wall mounted GCH combi boiler (set into wall unit). With french doors opening onto the private rear garden. Access door to useful storage area (which leads to the integral double garage).
Ample space for dining table & chairs - a great room for entertaining!!
LOUNGE
4.98m (16' 4") x 4.06m (13' 4")
A spacious separate reception room overlooking the rear aspect & with feature fireplace housing an electric fire.
STORAGE AREA
Which leads off the kitchen & provides access to the double garage
FIRST FLOOR LANDING / STUDY AREA
With large picture window overlooking the rear views - provides useful space for a quiet sitting / or study area
The landing provides access to all three bedrooms & shower room.
BEDROOM 1
4.09m (13' 5") x 3.81m (12' 6")
With built in wardrobe & french doors with juliet balcony. Stunning views.
BEDROOM 2
3.78m (12' 5") x 3.59m (11' 9")
Again with french doors & juliet balcony
BEDROOM 3
3.81m (12' 6") x 2.26m (7' 5")
With built in wardrobes
COMBINED SHOWER ROOM / WC
2.80m (9' 2") x 1.90m (6' 3")
The fully tiled room incorporates a white suite comprising of a shower cubicle, low level wc & wash hand basin.
DOUBLE GARAGE
6.60m (21' 8") x 5.08m (16' 8") in total
With two electric up & over doors, power & lighting and large store cupboard to the rear
OUTSIDE
Potential visitor spaces
Enclosed private rear with wooden decking and lawn.
DIRECTIONS
From the town centre of Chesterfield take the B6057 Sheffield Road on to Whittington Moor roundabout, then take the exit sign posted to Eckington. Proceed up the B6052 Whittington Hill/High Street. After passing the shops on your right hand side, take the next left (at Revolution House) on to Church Street North. The property will be on your left hand side.
More Information from this agent
This property is marketed by:

Hunters Estate Agents - Hunters Chesterfield, Chesterfield, S40
Agent Statistics (Based on 321 Reviews) :
or Call: 01246 540540