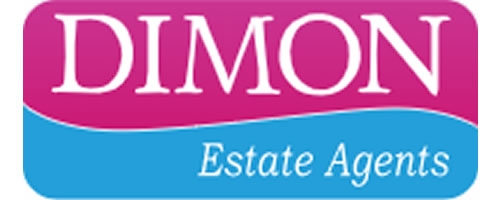3 Bedroom Terraced House for Sale
The Links, Gosport
£259,995Sold STC
The Links, Gosport
£259,995
A 3 bed middle terraced house with spacious lounge and separate dining area. The property has a modern kitchen and separate utility room/cloakroom. On the first floor is a re-fitted shower room and the double glazing throughout has been installed in the last few years.
Entrance Porch
PVCu front door and windows, wood block flooring, glazed door to:
Lounge - 18'10" (5.74m) x 10'10" (3.3m)
PVCu double glazed window, wall air central heating boiler with wi-fi controlled app (which we understand can be transferred to the new owner), coved ceiling, electric wall fire, glazed door to:
Dining Room - 11'4" (3.45m) x 10'6" (3.2m)
PVCu double glazed patio door, laminate flooring, coved ceiling, stairs to first floor, archway to:
Kitchen - 7'8" (2.34m) x 7'9" (2.36m)
widening to 11`3 (3.43m), Comprising white fronted wall and base units with worksurface over, plumbing for dishwasher, space for fridge, gas cooker point with cooker to remain, cooker extractor canopy, understairs cupboard, tiled splashbacks, PVCu double glazed window, ceramic tiled floor, coved ceiling.
Rear Lobby
With PVCu double glazed door to rear, ceramic tiled floor.
Utility Room / Cloakroom - 6'4" (1.93m) x 4'8" (1.42m)
Plumbing for washing machine, shelf, space for freezer. PVCu double glazed window, W.C., ceramic tiled floor, ceramic electric heater.
ON THE 1ST FLOOR
Landing
.
Bedroom 1 - 11'4" (3.45m) x 10'11" (3.33m)
2 PVCu double glazed windows, fitted range of fitted bedroom furniture to remain including bedside tables.
Bedroom 2 - 11'3" (3.43m) x 10'9" (3.28m)
PVCu double glazed window, airing cupboard, access to loft space with drop down ladder, light and boarding.
Bedroom 3 - 8'1" (2.46m) x 7'4" (2.24m)
PVCu double glazed window, ceramic wall heater.
Shower Room
Re-fitted by the current owners with modern white suite of double size shower cubicle, vanity hand basin, low level W.C. with concealed cistern, storage cupboard with shaver point, illuminated and demister mirror, PVCu double glazed window, chrome heated towel rail, ceramic tiled walls, vinyl flooring, extractor fan.
OUTSIDE
Front Garden
With wall and iron gate, paved path, decorative stones.
Rear Garden
Concreted in paving style effect, double iron gates, flower borders, outside tap and power point.
Garage - 17'9" (5.41m) x 8'9" (2.67m)
Cantilever door, personal door, power and light.
Services
We understand that this property is connected to mains gas, electric, water and sewage.
what3words /// torn.demand.unique
Notice
Please note we have not tested any apparatus, fixtures, fittings, or services. Interested parties must undertake their own investigation into the working order of these items. All measurements are approximate and photographs provided for guidance only.
Council Tax
Gosport Borough Council, Band B
Utilities
Electric: Mains Supply
Gas: Mains Supply
Water: Mains Supply
Sewerage: Mains Supply
Broadband: Unknown
Telephone: Unknown
Other Items
Heating: Gas Warm Air Heating
Garden/Outside Space: Yes
Parking: Yes
Garage: Yes
More Information from this agent
This property is marketed by:

Dimon Estate Agents Ltd - Gosport, Gosport, PO12
Agent Statistics (Based on 108 Reviews) :
or Call: 023 9258 7521