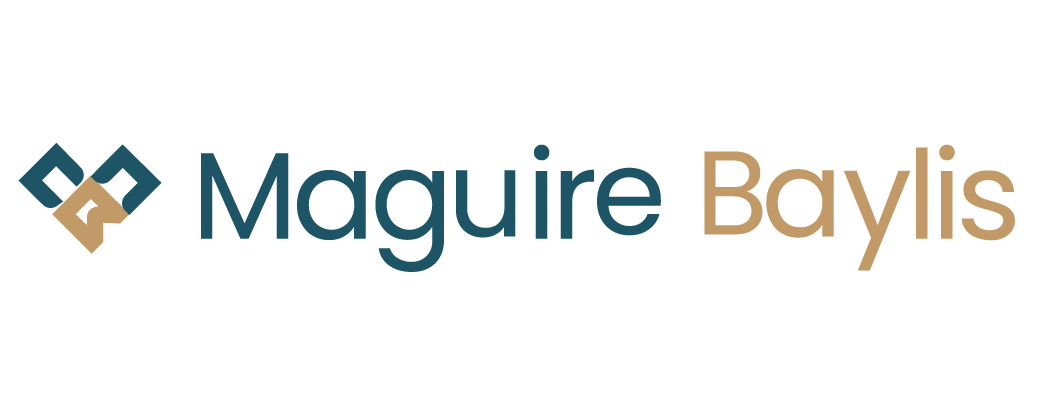2 Bedroom Apartment for Sale
The Knoll, Beckenham, BR3
£500,000Sold STC
The Knoll, Beckenham, BR3
£500,000
A stunning top floor apartment located in a highly sought-after private road just a few minutes' walk to Beckenham town centre and set within delightful communal grounds.
The property, which is beautifully presented throughout, provides bright and spacious accommodation comprising: two double bedrooms - the master featuring a large en-suite shower with walk-in shower enclosure; there is also a further family bathroom; plus fully integrated kitchen providing all the necessary appliances for modern living.
The real highlight of this property is the superb 25' living room with a south-facing balcony overlooking the delightful communal grounds to the front. The perfect space to sit, relax and just enjoy the view. Additionally, this property includes a garage and plenty of residents parking to the rear.
Beckenham boasts a great selection of boutique shops, a choice of supermarkets, popular restaurants, plus transport links including Beckenham Junction main line station, plus the tram links.
A superb apartment providing lovely, spacious accommodation - of almost 1000 sq ft - and located within a delightful, and convenient, setting.
Communal Hallway - A well presented and welcoming entrance with stairs to top (third) floor.
Entrance Lobby - Built-in in double coats/storage cupboard; door to:
Hallway - 7.62m x 1.57m (25' x 5'2) - An impressively spacious hallway with built-in linen/airing cupboard housing pressurised hot water cylinder; further built-in storage cupboard; radiator; entryphone handset; access to loft storage space (loft with built-in ladder, light and boarded for storage).
Living Room - 7.65m x 3.58m (25'1 x 11'9) - A spacious reception room featuring wide double glazed sliding doors to the south facing balcony to front; further double glazed window to side; two radiators.
Private Covered Balcony - 3.56m x 1.37m (11'8 x 4'6) - Enjoying a delightful south facing view to the front; tiled flooring; recessed overhead lighting.
Kitchen - 3.96m x 2.34m (13' x 7'8) - Double glazed window to rear; fitted with a comprehensive range of wooden wall and base units with solid granite worktops to three walls; inset sink unit; fitted ceramic hob with extractor hood over; integrated electric oven with plate warmer; integrated microwave, dishwasher, washing machine and fridge/freezer; useful built-in storage cupboard housing gas boiler; tiled flooring; radiator.
Bedroom 1 - 4.52m x 2.92m (14'10 x 9'7) - Double glazed window to rear; fitted with a comprehensive range of wood fronted bedroom units to two walls; further built-in double wardrobe; radiator; door to:
En Suite Shower - 2.44m x 2.03m (8' x 6'8) - Double glazed window to rear; modern suite comprising walk-in shower enclosure with ceiling mounted rain shower head plus shower hose; inset wash basin with built-in vanity storage; WC; part tiled walls; radiator plus heated towel rail; tiled flooring; extractor fan.
Bedroom 2 - 3.71m x 2.57m (12'2 x 8'5) - Double glazed window to rear; radiator; built-in double wardrobe plus fitted dressing table/drawer unit to one wall.
Bathroom - A well appointed suite comprising: paneled bath with mixer tap and shower hose; inset wash basin with vanity storage; WC; fully tiled walls; heated towel rail; tiled flooring; extractor fan.
Communal Grounds - The well kept and extensive communal grounds are a particular featuring - providing numerous established trees and specimen shrubs and large areas of lawn.
Garage/Parking - Single garage to rear en bloc. There is plenty of residents parking to the rear.
Lease/Maintenance - LEASE - Share of freehold with a long lease of 999 years from 1984
MAINTENANCE - Currently ?1900 pa
Council Tax - London Borough of Bromley - Band E
More Information from this agent
This property is marketed by:

Maguire Baylis - Bromley, Bromley, BR2
Agent Statistics (Based on 440 Reviews) :
or Call: 020 8464 9952