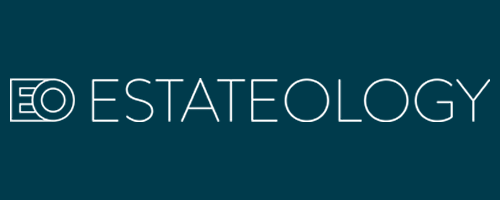3 Bedroom Flat for Sale
The Drive, Chingford, London E4
Guide Price £525,000Sold STC
The Drive, Chingford, London E4
Guide Price £525,000
Guide Price: £525,000 - £575,000 L/H
Located in the heart of North Chingford and close to Epping Forest, this wonderful property has a lot of charm and character. The property has an array of original period features throughout with high ceilings and fireplaces. This generously proportioned property split over two storeys, features 3 spacious bedrooms, a large reception room with a feature fireplace, 2 bathrooms and a large modern kitchen dining area, ideal for entertaining guests.
Situated in this highly sought-after residential road with some of the best state and private schools. Located within easy reach of Chingford golf course, Epping Forest, mainline station and the desirable North Chingford village with some of the best restaurants, bars and shops.
This property must be viewed to be appreciated, call now to book your exclusive viewing slot.
Entrance / Hallway: 6¢--11 x 6 (2.11m x 1.82m)
Own entrance, wide opening with hard-wood flooring, double radiator, staircase leading to first floor landing giving access to kitchen / diner, reception room, 4 piece bathroom suite and under stairs storage.
FIRST FLOOR:
Reception Room: 15¢--5 x 15 (4.7m x 4.56m)
Carpeted flooring, feature fireplace with marble surround, double radiator,
double glazed windows to front and side aspects, various power points and light fittings.
Kitchen: 14¢-- x 13¢-- (4.27m x 3.99m)
Large enough to dine in and entertain guests. Wooden flooring, a range of wall and base units, stainless steel sink with drainer and mixer tap, freestanding 5 ring gas hob and oven with extractor hood, 2 rear aspect sash windows, designer vertical radiator.
Bathroom: 6¢-- x 6¢--11 (2.43m x 2.10m)
Four piece bathroom suite, fully tiled, bathtub with shower attachment, low level flush WC, wall hanging hand wash basin with designer mixer taps, walk-in shower cubicle with power shower, heated towel rail, storage units and front aspect obscure double glazed window.
HALF LANDING:
Hardwood flooring, runner carpet, side aspect double glazed sash windows, storage unit and access to bedroom one.
Bedroom One: 13¢--7 x 11¢--6 (4.13m x 3.51m)
Wooden flooring, cast iron fireplace within an exposed chimney breast, side aspect double glazed roof windows and rear aspect double glazed sash windows allowing plenty of light. Double radiator, various power points and light fitting.
SECOND FLOOR:
Bedroom Two: 15¢--7 x 11¢--11 max (4.75m x 3.62m)
Wooden flooring, four side aspect double glazed roof light windows, 2 single radiators, exposed beams and feature walls. Various power points and light fittings.
Bedroom Three: 14¢-- x 13¢-- (4.27m x 3.97m)
Wooden flooring, rear aspect double glazed roof light window, 2 single radiators, exposed beams and chimney breast. Various power points and light fittings.
Bathroom:
Wooden flooring, part tiled walls, four piece bathroom suite, roll top bath on claw feet, low level flush WC, wall hanging hand wash basin with mixer taps, walk-in shower cubicle with power shower, heated towel rail, storage units and front aspect obscure double glazed windows.
This property is marketed by:

Estateology - Bethnal Green, London, E2
Agent Statistics (Based on 146 Reviews) :
or Call: 02034222333