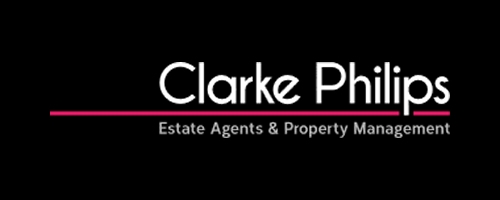4 Bedroom Semi-Detached House for Sale
The Crescent, Littleport, CB6 1HS
Offers in Excess of £265,000Sold STC
The Crescent, Littleport, CB6 1HS
Offers in Excess of £265,000
Extended semi-detached house situated in an established residential location with a generous rear garden. Accommodation comprises entrance hallway, lounge, dining room, kitchen/dining room area, utility room, cloakroom, conservatory, 4 bedrooms, bathroom, workshop and 150ft rear garden (sts). Potential to turn downstairs bedroom, workshop and store into a ground floor Annexe.
Entrance Hall
With door to front aspect, understairs cupboard housing gas boiler, laminate flooring, door through to lounge.
Lounge - 22' 0'' x 17' 0'' (6.70m x 5.19m)
"L" shaped room with laminate flooring, 2 radiators, double glazed window to front aspect. Archway through to:
Dining Room - 16' 3'' x 9' 10'' (4.95m x 3.00m)
With double glazed windows to front and rear aspects.
Inner Hallway
Storage Space - 5' 10'' x 4' 11'' (1.78m x 1.50m)
Workshop - 13' 9'' x 9' 3'' (4.19m x 2.81m)
Double glazed window and door to front aspect.
Bedroom 4 (Downstairs) - 12' 5'' x 9' 3'' (3.78m x 2.83m)
Window to rear aspect and door to side aspect.
Kitchen - 17' 0'' x 11' 11'' (5.18m x 3.63m)
Wide range of base units with a tall larder unit. Built in eye level double oven, slimline laminate worksurface, composite sink with built in waste disposal, induction hob with extractor unit above. Space for dishwasher and American style fridge freezer.
WC
With low level WC.
Utility Room - 6' 8'' x 5' 8'' (2.04m x 1.73m)
Plumbing for washing machine and dryer.
Conservatory - 10' 2'' x 10' 2'' (3.10m x 3.10m)
Window and sliding glazed door to rear aspect.
First Floor Landing
Window to side aspect.
Bedroom 1 - 11' 6'' x 9' 9'' (3.50m x 2.98m)
Window to rear aspect.
Bedroom 2 - 10' 1'' x 9' 9'' (3.08m x 2.98m)
Window to front aspect.
Bedroom 3 - 8' 8'' x 7' 0'' (2.63m x 2.13m)
Window to rear aspect.
Bathroom - 7' 0'' x 6' 6'' (2.14m x 1.98m)
Kidney shaped bath with shower over, low level wc, hand wash basin and low level WC. Heated towel rail and part tiled. Window to front aspect.
Outside
Hardstanding driveway to front aspect and laid to lawn. Gated access leading to rear garden with generous patio area and timber pergola over. Enclosed garden mainly laid to lawn with flower beds.
More Information from this agent
Energy Performance Certificates (EPCs)
This property is marketed by:

Clarke Philips - Newmarket, Kennett, CB8
Agent Statistics (Based on 22 Reviews) :
or Call: 01638 750241