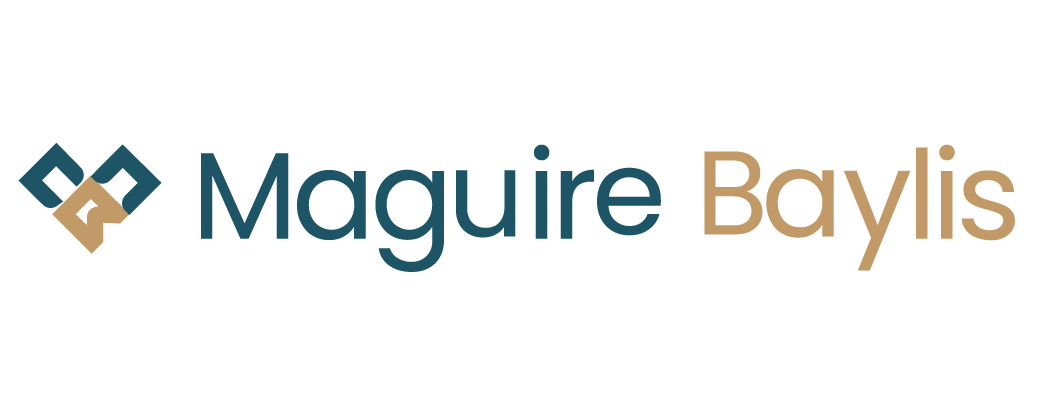2 Bedroom Apartment for Sale
The Avenue, Beckenham, BR3
£425,000Sold STC
The Avenue, Beckenham, BR3
£425,000
Guide Price: ?425,000 - ?450,000. Maguire Baylis are delighted to present to the market this superb top floor apartment providing spacious two bedroom/two bathroom accommodation, located within a delightful leafy setting.
This impressive property features a stunning 20' double aspect living room allowing light to flood in, plus providing access to a private balcony at the rear offering an attractive outlook. The kitchen area is fitted with a comprehensive range of units with an integrated dishwasher.
There are two double bedrooms, both with built-in wardrobes, the master also features a fitted luxuriously appointed en-suite with bath and shower over. There is also an additional shower room, with over-sized shower enclosure.
Further features include a private garage and parking to the rear; plus well kept communal grounds.
The Avenue is a highly popular road and Forsythe Shades is situated on the corner of Westgate road. Much convenience is provided being within walking distance to stations at Beckenham Junction, Ravensbourne and New Beckenham. Beckenham High Street offers a great range of independent shops and restaurants and several supermarkets. For outdoor recreation, the highly popular Beckenham Place Park provides country walks almost on the doorstep and, for the more adventurous, the outdoor swimming lake.
Communal Hallway - Stairs to top (second) floor.
Hallway - Two useful built-in storage cupboards; wood effect flooring; radiator; intercom handset.
Lounge - 6.10m x 3.78m (20' x 12'5) - An impressive room featuring a large double glazed window to the rear, plus further double glazed window to side; glazed door leading to the private balcony; radiator.
Balcony - 4.88m x 1.09m (16' x 3'7) - Enjoying a pleasant outlook to the rear of the block; outside light.
Kitchen - 3.48m x 2.44m (11'5 x 8') - Double glazed window to front; fitted with a comprehensive range of wood effect wall and base units with worktops to three walls; inset stainless steel sink; integrated dishwasher; electric cooker with extractor hood over; spaces for appliances; cupboard housing gas combi boiler; radiator.
Bedroom 1 - 4.09m (extending to 5.72m into recess) x 2.67m (13 - Double glazed window to rear; built-in double wardrobe with sliding doors; radiator.
En Suite Bathroom - Featuring a modern and well appointed suite comprising bath with wall mounted mixer taps over and built-in shower over; folding shower screen; wash basin; WC; part tiled walls; heated towel rail; tiled flooring; extractor fan.
Bedroom 2 - 3.58m x 2.06m (11'9 x 6'9) - Double glazed window to rear; radiator; built-in double wardrobe.
Shower Room - Suite featuring over-sized shower cubicle; pedestal wash basin; WC; heated towel rail; part tiled walls; tiled flooring; extractor fan.
Communal Gardens - Well kept communal grounds to front and rear, mainly laid to lawn.
Garage & Parking - Single garage at rear. Plenty of additional residents parking within the grounds.
Lease & Maintenance - LEASE - Share of freehold with an unexpired lease of approx 955 years remaining
MAINTENANCE - Currently ?1680 pa
GROUND RENT - n/a
Council Tax - London Borough of Bromley - Band D
More Information from this agent
This property is marketed by:

Maguire Baylis - Bromley, Bromley, BR2
Agent Statistics (Based on 440 Reviews) :
or Call: 020 8464 9952