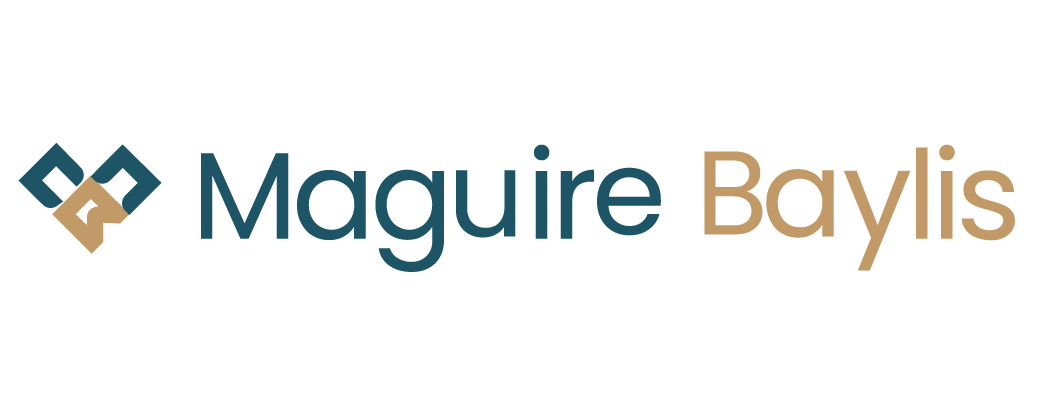1 Bedroom Apartment for Sale
The Avenue, Beckenham, BR3
Guide Price £325,000The Avenue, Beckenham, BR3
Guide Price £325,000
Guide Price: ?325,000 - ?350,000.
Maguire Baylis are pleased to present to the market this exceptionally spacious one-bedroom apartment located in one of Beckenham's most prestigious developments.
The block itself is maintained to an exceptionally high standard, featuring a secure gated under building car park with storage and lift access to/from all floors, beautiful communal gardens and video-entry system.
Located to the ground floor, this luxury apartment comprises of large and welcoming entrance hall with useful built-in storage cupboards, spacious bathroom, fully fitted kitchen with integrated appliances, superb lounge extending to 24' into the bay and featuring a stone fireplace. The double bedroom is also well-proportioned and provides built-in wardrobes.
The property is located within a highly sought after tree-lined road, just a short walk away from Beckenham Junction, Ravensbourne, and New Beckenham stations which offer access into London Victoria, London Bridge, Cannon Street, and Blackfriars. Beckenham High Street with its independent cafes, bars, and restaurants is within easy reach, as well as the stunning Beckenham Place Park.
This is a wonderful opportunity to acquire one of Beckenham's finest one-bedroom apartments. An internal viewing is recommended to fully appreciate the space and overall feel of this property.
Communal Entrance -
Entrance Hallway - 3.99m x 2.51m (max) (13'1 x 8'3 (max)) - A large and welcoming entrance featuring a good range of built-in storage cupboards; video intercom handset; radiator.
Living Room - 7.37m x 3.66m (24'2 x 12') - Double glazed bay window to side; feature stone fireplace and hearth; ornate coved ceiling cornice; radiator.
Kitchen - 4.01m x 2.16m (13'2 x 7'1) - Fitted with a comprehensive range of wall and base units with worktops to three walls; integrated appliances comprising dishwasher; washing machine; microwave; oven & hob; extractor hood; radiator. US style fridge/freezer to remain.; tiled flooring.
Bedroom - 4.57m x 3.40m (plus door recess) (15' x 11'2 (plus - Double glazed window to side; built-in double wardrobe; radiator.
Bathroom - A luxuriously appointed suite comprising panelled bath with built-in shower over; inset wash basin with marble surround and vanity storage under; WC; fully tiled walls and flooring; radiator.
Communal Grounds - Attractive communal grounds, laid to lawn with surrounding mature trees and shrubs.
Parking - Secure, underblock parking. One allocated space.
Lease & Maintenance - LEASE - 125 years from 29 September 1997
MAINTENANCE - ?2016.00 per annum
GROUND RENT - ?240.00 per annum
Council Tax - London Borough of Bromley - Band D
More Information from this agent
This property is marketed by:

Maguire Baylis - Bromley, Bromley, BR2
Agent Statistics (Based on 440 Reviews) :
or Call: 020 8464 9952