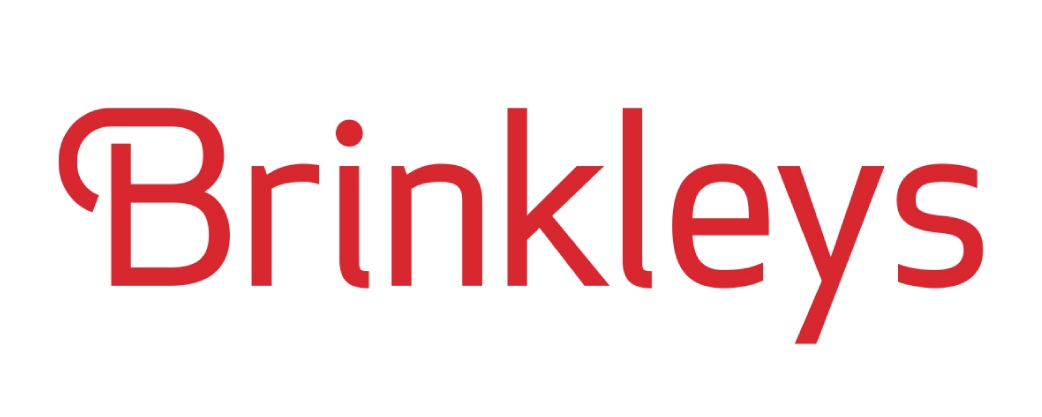3 Bedroom Terraced House to Rent
Tennyson Road, Wimbledon tenancy info
£462 pw | £2000 pcmLet Agreed
Tennyson Road, Wimbledon tenancy info
£462 pw | £2000 pcm
Brinkley's Estate Agents are delighted to bring to market this stunning, period family home, in a lovely tree-lined road, moments from Haydons Road mainline station. The property is briefly comprised of a small front garden, a spacious hallway, large living room with sash, bay windows, an open-plan kitchen/breakfast room opening out to a well maintained, south-facing, patio garden. On the second floor there is a large master bedroom, a modern family bathroom and second bedroom. Stairs on the first floor landing lead up to a beautiful loft-conversion bedroom with en-suite shower room. Notable benefits include a wealth of original features, close proximity to Haydons Road mainline station, South Wimbledon Tube Station (Northern Line) and Wimbledon centre (National Rail and District Tube Line). To view, please call our Wimbledon Park office on 0208 879 3718 or our Wimbledon Hill office on 0208 944 2918. SOLE AGENTS.
Open 7 days a week; please call to make an appointment.
Energy Efficiency Rating: D
Kitchen/Breakfast Room
Eye and base level units with roll top work surfaces, integrated oven with four ring gas hob and extractor fan, single sink with drainer, space for washing machine, dishwasher a fridge/freezer, part tiled walls, double glazed UPVC window, sunken halogen ceiling lighting, under stair storage, wood flooring, double glazed UPVC door to rear garden, power points.
Bedroom One
Coved ceiling, wood flooring, feature fireplace, built-in wardrobes, under stair storage, wood sash windows, radiator, power points.
Family Bathroom
Sunken halogen ceiling lighting, tiled flooring and walls, large built-in storage cupboard, panelled bath with mixer tap and separate wall mounted shower attachment, square hand wash basin with mixer tap set in vanity unit, heated mirror and towel rail, low level flush WC, double glazed opaque UPVC window, extractor fan.
Bedroom Two
Coved ceiling, feature fireplace, double glazed UPVC window, power point.
Bedroom Three
Double glazed UPVC sash window, two velux window, sunken halogen ceiling lighting, eaves storage, radiator, power points, study area.
Ensuite Shower Room
Wood flooring, sunken halogen ceiling lighting, round hand wash basin with mixer tap and tiled splash back, corner shower, double glazed UPVC opaque sash window, low level flush WC, heated towel rail.
Rear Garden
Well maintained south facing patio garden, fully enclosed, brick built lean-to garden store and additional external storage cupboard housing gas fired combi-boiler.
More Information from this agent
Energy Performance Certificates (EPCs)
This property is marketed by:

Brinkley's Estate Agents - Wimbledon Hill, London, SW19
Agent Statistics (Based on 374 Reviews) :
or Call: 020 3872 5309