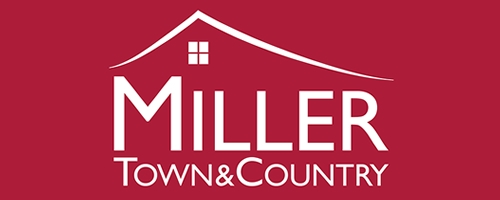5 Bedroom Flat for Sale
Tavistock
Guide Price £150,000Tavistock
Guide Price £150,000
FANTASTIC RENOVATION OPPORTUNITY!A unique opportunity to purchase a substantial Georgian property in need of complete renovation (subject to the necessary consents) in a prominent position just a short walk to Tavistock town centre. The property in its current layout is loosely arranged as three apartments. The two ground floor apartments comprise; living room/bedroom, spacious kitchen and bathroom. The first floor apartment has three bedrooms, living room, spacious kitchen and bathroom. At the rear is a large communal garden which can be accessed from the inner hallway and has potential to add parking at the top (subject to the necessary consents).The market town of Tavistock provides good shopping amenities along with riverside park, leisure centre and theatre all based around the beautiful countryside of Dartmoor National Park. Ideally located with easy access to the nearby maritime city of Plymouth which offers an excellent retail and commerce centre as well as road, rail and ferry links.AGENTS NOTE:The property is being offered by Informal Tender. Written offers are invited by no later than 12pm, Thursday 8th June 2023* to our offices at 2 Drake Road, Tavistock, Devon, PL19 0AU.*Unless a sale is agreed before.Viewings strictly by appointment only.EPC Ratings: Flat 1 - F (29)Flat 2 - G (18)Flat 3 - D (56)Council Tax Band:Flat 1 - AFlat 2 - AFlat 3 - A
Ground Floor Flat 1
Kitchen - 13' 5'' x 10' 4'' (4.09m x 3.15m)
Living Room/Bedroom - 11' 9'' x 13' 2'' (3.58m x 4.01m)
Bathroom - 4' 6'' x 6' 8'' (1.37m x 2.03m)
Ground Floor Flat 2
Kitchen - 10' 3'' x 13' 5'' (3.12m x 4.09m)
Living Room/Bedroom - 13' 5'' x 11' 7'' (4.09m x 3.53m)
Bathroom
First Floor Flat 3
Private Stairwell
Landing
Kitchen - 10' 3'' x 14' 9'' (3.12m x 4.49m)
Living Room - 9' 3'' x 13' 10'' (2.82m x 4.21m)
Bedroom - 7' 0'' x 10' 1'' (2.13m x 3.07m)
Bedroom - 13' 4'' x 10' 2'' (4.06m x 3.10m)
Bedroom - 7' 4'' x 8' 0'' (2.23m x 2.44m)
Bathroom - 10' 1'' x 5' 7'' (3.07m x 1.70m)
More Information from this agent
This property is marketed by:

Miller Town & Country - Tavistock, Tavistock, PL19
Agent Statistics (Based on 291 Reviews) :
or Call: 01822 617243