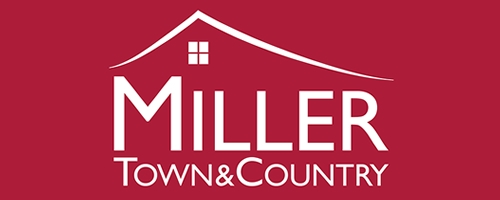4 Bedroom Link Detached House for Sale
Tavistock
Guide Price £419,950Tavistock
Guide Price £419,950
LIGHT AND AIRY FAMILY HOME SITUATED IN A QUIET CUL-DE-SAC JUST ON THE EDGE OF THE MOOR.The link-detached home that sits on a private corner plot has just undergone a partial refurbishment throughout including a brand-new modern kitchen with plenty of storage and built in appliances, along with sleek worktops and soft close pan drawers. The rest of the property has been redecorated throughout, but is still in need of some finishing touches, like upstairs carpets and downstairs WC, leaving room for the next custodian to put their stamp on it. The living room, which opens to the dining room, is spacious and takes advantage of the natural light from the front and rear of the house, and has patio doors overlooking the gardens, as does the large conservatory to the side. Upstairs are four good size bedrooms and a family bathroom. Outside, the patio terrace leads around the side and rear of the house enabling you to follow the sun throughout the day. There is a gently sloping lawn with mature flower bed borders and a 'wild woodland' garden at the bottom perfect for sitting in the shade of the trees at the height of summer. There is also a green house and large lean-to storage shed.At the front of the property there is parking for three cars on the driveway and a single garage. The property is situated near to the amenities of Tavistock town centre and within walking distance of St Peter's Primary School and the moor.
GROUND FLOOR
WC - 3' 0'' x 7' 2'' (0.91m x 2.18m)
Living Room - 19' 10'' x 12' 1'' (6.04m x 3.68m)
Dining Room - 8' 11'' x 9' 6'' (2.72m x 2.89m)
Kitchen - 14' 5'' x 8' 11'' (4.39m x 2.72m)
Conservatory - 15' 10'' x 8' 9'' (4.82m x 2.66m)
FIRST FLOOR
Bedroom 2 - 12' 1'' x 9' 1'' (3.68m x 2.77m)
Bedroom 4 - 9' 2'' x 8' 10'' (2.79m x 2.69m)
Bathroom - 6' 7'' x 5' 8'' (2.01m x 1.73m)
Bedroom 3 - 9' 0'' x 8' 4'' (2.74m x 2.54m)
Main Bedroom - 10' 1'' x 12' 4'' (3.07m x 3.76m)
OUTSIDE
Garage - 17' 4'' x 8' 9'' (5.28m x 2.66m)
More Information from this agent
This property is marketed by:

Miller Town & Country - Tavistock, Tavistock, PL19
Agent Statistics (Based on 291 Reviews) :
or Call: 01822 617243